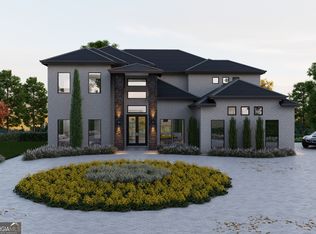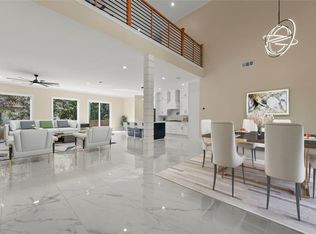Stop the car!!!! Absolutely stunning recently remodeled home on cul-de-sac lot with a circular driveway. Over 50k in recent upgrades Spectacular foyer with space for your grande piano. Master bedroom on the main level with cozy fireplace and gorgeous master bath with his and her closets. The kitchen features granite counter-tops and view of the family room complete with fireplace. There's an office/bedroom off the great/family room. The laundry and mud room lead to all three of the attached side entry garages. The circular staircase with wrought iron railing leads upstairs featuring two additional bedrooms with 2 baths and a loft/office/play area. The huge finished basement/terrace features another fireplace, two additional bedrooms, a sauna and gorgeous appointments. Convenient location. There are too many features to mention. See private remarks for alarm code and instructions.
This property is off market, which means it's not currently listed for sale or rent on Zillow. This may be different from what's available on other websites or public sources.

