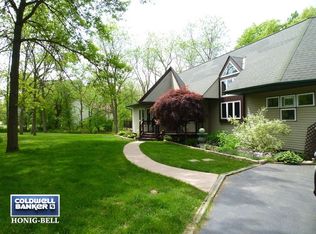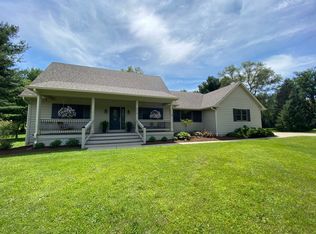Bring your desire for a secluded, tranquil location, your decorating ideas & passion for your hobby to this great house on Nippersink Creek. Live your dream in this sprawling home. EXCELLENT attached 25' X 30' drive in shop located behind the garage for any heavy duty hobby. Well lit with heat & A/C, high ceilings, exhaust fan, 220, ect. Beautiful location with 243' of Creek frontage. This is a fantastic opportunity! There are some dated interior components, but, great bones. Flexible main level layout with two story Living Room, huge Dining and Family Rooms. Fireplace in the Living Room is an additional heat source for the east side of the house. Registers connect to the fireplace in the Living and Dining Rooms. Vaulted bedroom ceilings, elbow room everywhere & a cool, secret, media room over the garage. Huge deck. Gorgeous views. Extra deep garage. Highly rated Richmond School District. Some Ceiling Fans & Dishwasher are not working properly and are being sold AS-IS. Take a look!
This property is off market, which means it's not currently listed for sale or rent on Zillow. This may be different from what's available on other websites or public sources.


