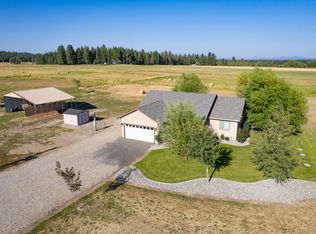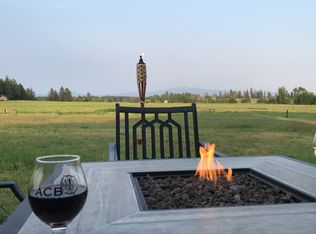Closed
$495,000
5011B Mason Rd, Clayton, WA 99110
3beds
2baths
1,860sqft
Single Family Residence
Built in 2005
5.01 Acres Lot
$503,700 Zestimate®
$266/sqft
$2,261 Estimated rent
Home value
$503,700
Estimated sales range
Not available
$2,261/mo
Zestimate® history
Loading...
Owner options
Explore your selling options
What's special
This charming open concept home has much to offer! Vaulted ceilings with beautiful view windows face Mt Spokane and the rising sun, natural wood trim with tongue and groove ceiling. New flooring throughout. Knotty pine cabinets and a brand new stove makes spending time in the kitchen a joy. Plenty of space for entertaining. Sit on the deck during summer months and be shaded by the afternoon sun. 3 ways to heat the home with electric, pellet stove, or a mini split that offers both heat and AC on both levels. Bedrooms are generously sized. The year round stream attracts wildlife and the sub-irrigated pasture produces great grass for horses, cows, and other livestock. This property is tucked just inside the Stevens County line, while still offering an easy commute into Spokane. Make an appointment to see this gem today!
Zillow last checked: 8 hours ago
Listing updated: August 22, 2025 at 04:10pm
Listed by:
Joel Haywood 509-315-7200,
Heart and Homes NW Realty
Source: SMLS,MLS#: 202520625
Facts & features
Interior
Bedrooms & bathrooms
- Bedrooms: 3
- Bathrooms: 2
First floor
- Level: First
Other
- Level: Second
Heating
- Electric, Heat Pump, Ductless
Cooling
- Wall Unit(s)
Appliances
- Included: Free-Standing Range, Dishwasher, Disposal, Microwave
Features
- Cathedral Ceiling(s), Natural Woodwork
- Windows: Windows Vinyl, Multi Pane Windows, Skylight(s)
- Basement: Crawl Space
- Number of fireplaces: 1
- Fireplace features: Pellet Stove
Interior area
- Total structure area: 1,860
- Total interior livable area: 1,860 sqft
Property
Parking
- Parking features: None
Features
- Levels: One and One Half
- Stories: 2
- Has view: Yes
- View description: Mountain(s), Territorial
Lot
- Size: 5.01 Acres
- Features: Views, Level, Open Lot, Near Public Transit, Oversized Lot, Surveyed, Horses Allowed
Details
- Parcel number: 5831875
- Horses can be raised: Yes
Construction
Type & style
- Home type: SingleFamily
- Architectural style: Other
- Property subtype: Single Family Residence
Materials
- Wood Siding
- Roof: Composition
Condition
- New construction: No
- Year built: 2005
Community & neighborhood
Location
- Region: Clayton
Other
Other facts
- Listing terms: FHA,VA Loan,Conventional,Cash
- Road surface type: Gravel
Price history
| Date | Event | Price |
|---|---|---|
| 8/22/2025 | Sold | $495,000+2.1%$266/sqft |
Source: | ||
| 7/25/2025 | Pending sale | $485,000$261/sqft |
Source: | ||
| 7/17/2025 | Listed for sale | $485,000$261/sqft |
Source: | ||
| 7/3/2025 | Listing removed | $485,000$261/sqft |
Source: | ||
| 6/12/2025 | Listed for sale | $485,000-3%$261/sqft |
Source: | ||
Public tax history
| Year | Property taxes | Tax assessment |
|---|---|---|
| 2024 | $154 -1.1% | $20,040 |
| 2023 | $156 | $20,040 |
Find assessor info on the county website
Neighborhood: 99110
Nearby schools
GreatSchools rating
- 7/10Arcadia Elementary SchoolGrades: 3-5Distance: 5.4 mi
- 8/10Deer Park Middle SchoolGrades: 6-8Distance: 5.1 mi
- 8/10Deer Park High SchoolGrades: 9-12Distance: 5.6 mi
Schools provided by the listing agent
- District: Deer Park
Source: SMLS. This data may not be complete. We recommend contacting the local school district to confirm school assignments for this home.
Get pre-qualified for a loan
At Zillow Home Loans, we can pre-qualify you in as little as 5 minutes with no impact to your credit score.An equal housing lender. NMLS #10287.

