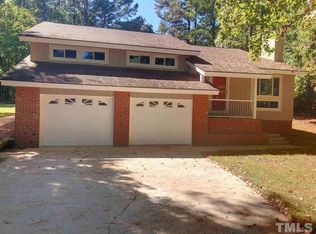Sold for $1,221,510 on 05/26/23
$1,221,510
5011 Ten Ten Rd, Apex, NC 27539
4beds
3,693sqft
Single Family Residence, Residential
Built in 2023
1.14 Acres Lot
$1,259,700 Zestimate®
$331/sqft
$3,433 Estimated rent
Home value
$1,259,700
$1.18M - $1.34M
$3,433/mo
Zestimate® history
Loading...
Owner options
Explore your selling options
What's special
4 CAR GARAGE!! This modern farmhouse offers an open floor plan ideal for gathering in light-filled luxury. Deluxe details include huge windows, oak hardwoods, indoor AND outdoor fireplaces, and exquisite luxury molding throughout. A main level master suite includes a custom-designed owner’s closet, double vanities, and spa-like amenities. Open the accordion door to view the spacious back porch and outdoor fireplace. Overlook your flat grassy backyard for guests, pets and play! Over 3600 square feet includes three upstairs bedrooms that share a multi-use bonus room to suit a home theater, fitness room, pool table. A light, bright gourmet kitchen features classy, clean accents and luxury appliances. Enjoy one plus acreage with full, tree lined views and open back yard area permitted for a pool. A secluded country estate, but easy access to downtown, highways and shopping . This is a chic and stylish residence built with privacy in mind. Photos are representational!
Zillow last checked: 8 hours ago
Listing updated: October 27, 2025 at 07:47pm
Listed by:
Emily Elliott 919-785-4305,
Engel & Volkers Raleigh
Bought with:
Cara Pierce, 248684
Compass -- Raleigh
Source: Doorify MLS,MLS#: 2471980
Facts & features
Interior
Bedrooms & bathrooms
- Bedrooms: 4
- Bathrooms: 5
- Full bathrooms: 3
- 1/2 bathrooms: 2
Heating
- Propane, Zoned
Cooling
- Gas, Zoned
Appliances
- Included: Dishwasher, Microwave, Refrigerator, Tankless Water Heater
- Laundry: Laundry Room, Main Level
Features
- Bookcases, Pantry, Ceiling Fan(s), Eat-in Kitchen, Entrance Foyer, High Ceilings, Master Downstairs, Quartz Counters, Smooth Ceilings, Vaulted Ceiling(s), Walk-In Closet(s), Walk-In Shower, Water Closet
- Flooring: Carpet, Hardwood, Tile
- Basement: Crawl Space
- Number of fireplaces: 2
- Fireplace features: Great Room
Interior area
- Total structure area: 3,693
- Total interior livable area: 3,693 sqft
- Finished area above ground: 3,693
- Finished area below ground: 0
Property
Parking
- Total spaces: 4
- Parking features: Attached, Concrete, Driveway, Garage, Garage Door Opener, Garage Faces Side
- Attached garage spaces: 4
Features
- Levels: Two
- Stories: 2
- Patio & porch: Porch, Screened
- Exterior features: Rain Gutters
- Has view: Yes
Lot
- Size: 1.14 Acres
- Dimensions: See plot plan- appro x 164 x 300
- Features: Landscaped, Partially Cleared, Secluded, Wooded
Details
- Parcel number: 0770250530
Construction
Type & style
- Home type: SingleFamily
- Architectural style: Contemporary, Farmhouse, Modern
- Property subtype: Single Family Residence, Residential
Materials
- Brick, Fiber Cement
Condition
- New construction: Yes
- Year built: 2023
Details
- Builder name: Copper Builders
Utilities & green energy
- Sewer: Septic Tank
- Water: Public
Community & neighborhood
Location
- Region: Apex
- Subdivision: Not in a Subdivision
HOA & financial
HOA
- Has HOA: No
Price history
| Date | Event | Price |
|---|---|---|
| 5/26/2023 | Sold | $1,221,510+1.8%$331/sqft |
Source: | ||
| 2/20/2023 | Contingent | $1,199,500$325/sqft |
Source: | ||
| 9/30/2022 | Listed for sale | $1,199,500+566.4%$325/sqft |
Source: | ||
| 9/19/2022 | Sold | $180,000$49/sqft |
Source: Public Record Report a problem | ||
Public tax history
| Year | Property taxes | Tax assessment |
|---|---|---|
| 2025 | $7,831 +3% | $1,221,274 |
| 2024 | $7,604 +690.3% | $1,221,274 +1343.6% |
| 2023 | $962 -25.7% | $84,600 -52.8% |
Find assessor info on the county website
Neighborhood: 27539
Nearby schools
GreatSchools rating
- 7/10Yates Mill ElementaryGrades: PK-5Distance: 3.8 mi
- 7/10Dillard Drive MiddleGrades: 6-8Distance: 4.8 mi
- 7/10Middle Creek HighGrades: 9-12Distance: 1.5 mi
Schools provided by the listing agent
- Elementary: Wake - Yates Mill
- Middle: Wake - Dillard
- High: Wake - Middle Creek
Source: Doorify MLS. This data may not be complete. We recommend contacting the local school district to confirm school assignments for this home.
Get a cash offer in 3 minutes
Find out how much your home could sell for in as little as 3 minutes with a no-obligation cash offer.
Estimated market value
$1,259,700
Get a cash offer in 3 minutes
Find out how much your home could sell for in as little as 3 minutes with a no-obligation cash offer.
Estimated market value
$1,259,700
