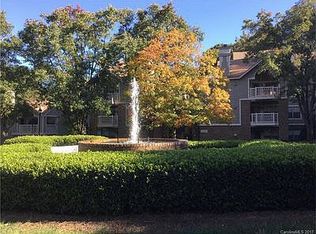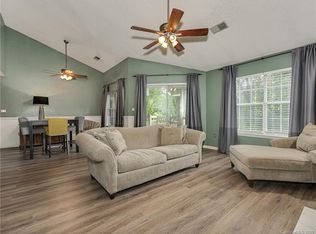Closed
$304,000
5011 Sharon Rd Unit Q, Charlotte, NC 28210
2beds
1,022sqft
Condominium
Built in 1987
-- sqft lot
$303,600 Zestimate®
$297/sqft
$1,715 Estimated rent
Home value
$303,600
$282,000 - $328,000
$1,715/mo
Zestimate® history
Loading...
Owner options
Explore your selling options
What's special
Welcome to this cozy and adorable second-floor condo nestled in the heart of Southpark. This charming one-level unit has an updated primary bath featuring a walk-in shower and newly installed LVP flooring that seamlessly flows throughout the space. The second bedroom is equipped with a built-in desk, perfect for remote work or study. Step outside to the spacious covered balcony, an ideal spot for relaxing. Enjoy the convenience of living in a walkable neighborhood with easy access to shopping, wine bars, and a myriad of restaurants. This condo is sure to capture your heart from the moment you step inside!
Zillow last checked: 8 hours ago
Listing updated: June 27, 2025 at 02:19pm
Listing Provided by:
Dana Sellers sellers.dana@gmail.com,
Helen Adams Realty
Bought with:
Lorie Stadick
ERA Live Moore
Source: Canopy MLS as distributed by MLS GRID,MLS#: 4257472
Facts & features
Interior
Bedrooms & bathrooms
- Bedrooms: 2
- Bathrooms: 2
- Full bathrooms: 2
- Main level bedrooms: 2
Primary bedroom
- Level: Main
Bathroom full
- Level: Main
Dining room
- Level: Main
Kitchen
- Level: Main
Laundry
- Level: Main
Living room
- Level: Main
Heating
- Forced Air, Natural Gas
Cooling
- Ceiling Fan(s), Central Air
Appliances
- Included: Dishwasher, Disposal, Electric Cooktop, Electric Oven, Gas Water Heater, Microwave, Plumbed For Ice Maker, Refrigerator, Washer/Dryer
- Laundry: Electric Dryer Hookup, Laundry Closet
Features
- Walk-In Closet(s)
- Flooring: Carpet, Tile, Vinyl
- Doors: Sliding Doors
- Has basement: No
- Fireplace features: Family Room, Wood Burning
Interior area
- Total structure area: 1,022
- Total interior livable area: 1,022 sqft
- Finished area above ground: 1,022
- Finished area below ground: 0
Property
Parking
- Parking features: Parking Space(s)
Features
- Entry location: Main
- Patio & porch: Balcony, Covered
- Exterior features: Lawn Maintenance
- Pool features: Community
Lot
- Features: Wooded
Details
- Parcel number: 20944129
- Zoning: RES
- Special conditions: Standard
Construction
Type & style
- Home type: Condo
- Architectural style: Traditional
- Property subtype: Condominium
Materials
- Brick Partial, Wood
- Foundation: Slab
Condition
- New construction: No
- Year built: 1987
Utilities & green energy
- Sewer: Public Sewer
- Water: City
Community & neighborhood
Security
- Security features: Smoke Detector(s)
Community
- Community features: Clubhouse, Street Lights
Location
- Region: Charlotte
- Subdivision: Chalcombe Court
HOA & financial
HOA
- Has HOA: Yes
- HOA fee: $371 monthly
- Association name: Cedar Management
Other
Other facts
- Listing terms: Cash,Conventional
- Road surface type: Asphalt, Paved
Price history
| Date | Event | Price |
|---|---|---|
| 2/3/2026 | Listing removed | $1,700$2/sqft |
Source: Zillow Rentals Report a problem | ||
| 1/7/2026 | Listed for rent | $1,700$2/sqft |
Source: Zillow Rentals Report a problem | ||
| 12/6/2025 | Listing removed | $1,700$2/sqft |
Source: Zillow Rentals Report a problem | ||
| 11/25/2025 | Price change | $1,700-5.6%$2/sqft |
Source: Zillow Rentals Report a problem | ||
| 11/23/2025 | Listed for rent | $1,800$2/sqft |
Source: Zillow Rentals Report a problem | ||
Public tax history
| Year | Property taxes | Tax assessment |
|---|---|---|
| 2025 | -- | $303,030 |
| 2024 | -- | $303,030 |
| 2023 | -- | $303,030 +44.2% |
Find assessor info on the county website
Neighborhood: Sharon Woods
Nearby schools
GreatSchools rating
- 5/10Sharon ElementaryGrades: K-5Distance: 1.1 mi
- 3/10Alexander Graham MiddleGrades: 6-8Distance: 1.6 mi
- 4/10South Mecklenburg HighGrades: 9-12Distance: 2.8 mi
Schools provided by the listing agent
- Elementary: Sharon
- Middle: Alexander Graham
- High: South Mecklenburg
Source: Canopy MLS as distributed by MLS GRID. This data may not be complete. We recommend contacting the local school district to confirm school assignments for this home.
Get a cash offer in 3 minutes
Find out how much your home could sell for in as little as 3 minutes with a no-obligation cash offer.
Estimated market value$303,600
Get a cash offer in 3 minutes
Find out how much your home could sell for in as little as 3 minutes with a no-obligation cash offer.
Estimated market value
$303,600

