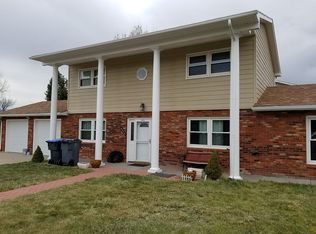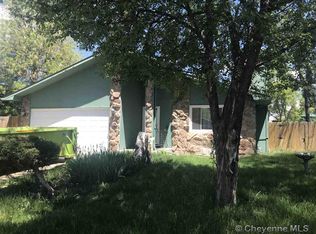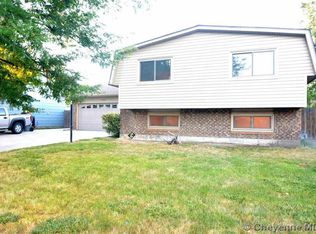OPEN HOUSE CANCELLED 5/7 AND 5/8 NO REALTORS - Call 307-640-2322, to schedule your private showing. 4 bd, 3 bath bi level with walk out basement in Century West/Crestridge subdivision on a quiet cul de sac. Three bedrooms up with the main bath and 3/4 bath in the master bedroom, kitchen with bar and separate dining area, and living room. New sliding glass door leading out to the deck. Downstairs is a large 10' x 24' bedroom with 2 closets, furnace and hot water heater, another 3/4 bath with a large tiled shower, laundry room, and family room with a gas fireplace. Close to shopping and schools. Schools are Anderson, Carey Jr. High and East High School. Move in with confidence knowing that the roof, stove and dishwasher are 2 years old Water heater, furnace, are all less than 5 years old. Large well groomed and fenced park like back yard with a 50' x 25' south facing garden area. Mature trees for lots of shade and room for kids and dogs. Large redwood deck off of dining area gives the best view in the neighborhood, and the perfect place for a backyard BBQ. Two sheds in the back yard for all of your tools and storage needs. Below the deck is a large flagstone patio providing the perfect place for a family BBQ or hot tub.
This property is off market, which means it's not currently listed for sale or rent on Zillow. This may be different from what's available on other websites or public sources.



