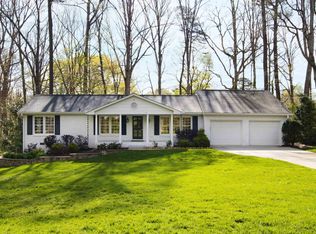Well built, one owner, all brick, traditional ranch style house with large unfin. basement. Hardwood floors (no carpet), 2 masonry fireplaces-one w/gas logs. Permanant stairs to large walk-up attic. Basement with endless possibilities has 10 ft. ceilings and half bath fixtures. Wall safe in master bedroom. Bob Medlin pre-inspection available. Your client who wants a "redo" will appreciate this solidly built house. Great value in popular Brookhaven-large lot. Outdoor shed in back yard-more great storage.
This property is off market, which means it's not currently listed for sale or rent on Zillow. This may be different from what's available on other websites or public sources.
