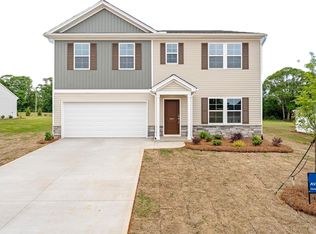Sold-in house
$299,000
5011 Radley Rd, Chesnee, SC 29323
3beds
1,786sqft
Single Family Residence
Built in 2025
0.79 Acres Lot
$303,900 Zestimate®
$167/sqft
$2,156 Estimated rent
Home value
$303,900
$289,000 - $319,000
$2,156/mo
Zestimate® history
Loading...
Owner options
Explore your selling options
What's special
HOME READY 5/25/2025! This single-story Durham is a three-bedroom, two-bathroom home with an open floor plan. The kitchen has a pantry and an eat-in area that are open to the great room. Enjoy views of this stunning .79 acre property from the back covered porch, which offers even more entertaining space. The primary bedroom is split from the secondary bedrooms and features a large walk-in closet and an oversized linen closet. Both downstairs secondary bedrooms also feature walk-in closets. The laundry room is centrally located, and the garage entry includes a coat closet for additional storage.
Zillow last checked: 8 hours ago
Listing updated: October 22, 2025 at 06:01pm
Listed by:
Kaz Ansari 843-437-8402,
Mungo Homes Properties LLC Greenville
Bought with:
Kaz Ansari
Mungo Homes Properties LLC Greenville
Source: SAR,MLS#: 318452
Facts & features
Interior
Bedrooms & bathrooms
- Bedrooms: 3
- Bathrooms: 2
- Full bathrooms: 2
- Main level bathrooms: 2
- Main level bedrooms: 3
Heating
- Forced Air, Electricity
Cooling
- Central Air, Electricity
Appliances
- Included: Dishwasher, Disposal, Cooktop, Electric Cooktop, Convection Oven, Electric Oven, Microwave, Electric Water Heater
- Laundry: 1st Floor, Electric Dryer Hookup, Walk-In
Features
- Ceiling Fan(s), Tray Ceiling(s), Attic Stairs Pulldown, Ceiling - Smooth, Solid Surface Counters, Open Floorplan, Pantry
- Flooring: Carpet, Luxury Vinyl
- Windows: Insulated Windows, Storm Window(s), Tilt-Out
- Has basement: No
- Attic: Pull Down Stairs,Storage
- Has fireplace: No
Interior area
- Total interior livable area: 1,786 sqft
- Finished area above ground: 0
- Finished area below ground: 0
Property
Parking
- Total spaces: 2
- Parking features: Attached, Garage, Garage Door Opener, 2 Car Attached, Driveway, Attached Garage
- Attached garage spaces: 2
- Has uncovered spaces: Yes
Features
- Levels: One
- Patio & porch: Patio
- Exterior features: Aluminum/Vinyl Trim
Lot
- Size: 0.79 Acres
- Dimensions: 80 x 298
- Features: Level
- Topography: Level
Construction
Type & style
- Home type: SingleFamily
- Architectural style: Ranch,Patio Home,Craftsman
- Property subtype: Single Family Residence
- Attached to another structure: Yes
Materials
- Stone, Vinyl Siding
- Foundation: Slab
- Roof: Architectural
Condition
- New construction: Yes
- Year built: 2025
Details
- Builder name: Mungo
Utilities & green energy
- Electric: broad rive
- Gas: none
- Sewer: Septic Tank
- Water: Public, spartanbur
Community & neighborhood
Security
- Security features: Smoke Detector(s)
Community
- Community features: Common Areas
Location
- Region: Chesnee
- Subdivision: Radley Place
HOA & financial
HOA
- Has HOA: Yes
- HOA fee: $610 annually
- Amenities included: Street Lights
- Services included: Common Area
Price history
| Date | Event | Price |
|---|---|---|
| 10/20/2025 | Sold | $299,000$167/sqft |
Source: | ||
| 9/8/2025 | Pending sale | $299,000$167/sqft |
Source: | ||
| 8/22/2025 | Price change | $299,000+0%$167/sqft |
Source: | ||
| 8/21/2025 | Price change | $298,9100%$167/sqft |
Source: | ||
| 8/18/2025 | Price change | $299,000-2%$167/sqft |
Source: | ||
Public tax history
Tax history is unavailable.
Neighborhood: 29323
Nearby schools
GreatSchools rating
- 6/10Carlisle-Foster's Grove Elementary SchoolGrades: PK-5Distance: 0.8 mi
- 5/10Rainbow Lake Middle SchoolGrades: 6-8Distance: 5.5 mi
- 7/10Boiling Springs High SchoolGrades: 9-12Distance: 4.6 mi
Schools provided by the listing agent
- Elementary: 2-Carlisle
- Middle: 2-Boiling Springs
- High: 2-Boiling Springs
Source: SAR. This data may not be complete. We recommend contacting the local school district to confirm school assignments for this home.
Get a cash offer in 3 minutes
Find out how much your home could sell for in as little as 3 minutes with a no-obligation cash offer.
Estimated market value$303,900
Get a cash offer in 3 minutes
Find out how much your home could sell for in as little as 3 minutes with a no-obligation cash offer.
Estimated market value
$303,900
