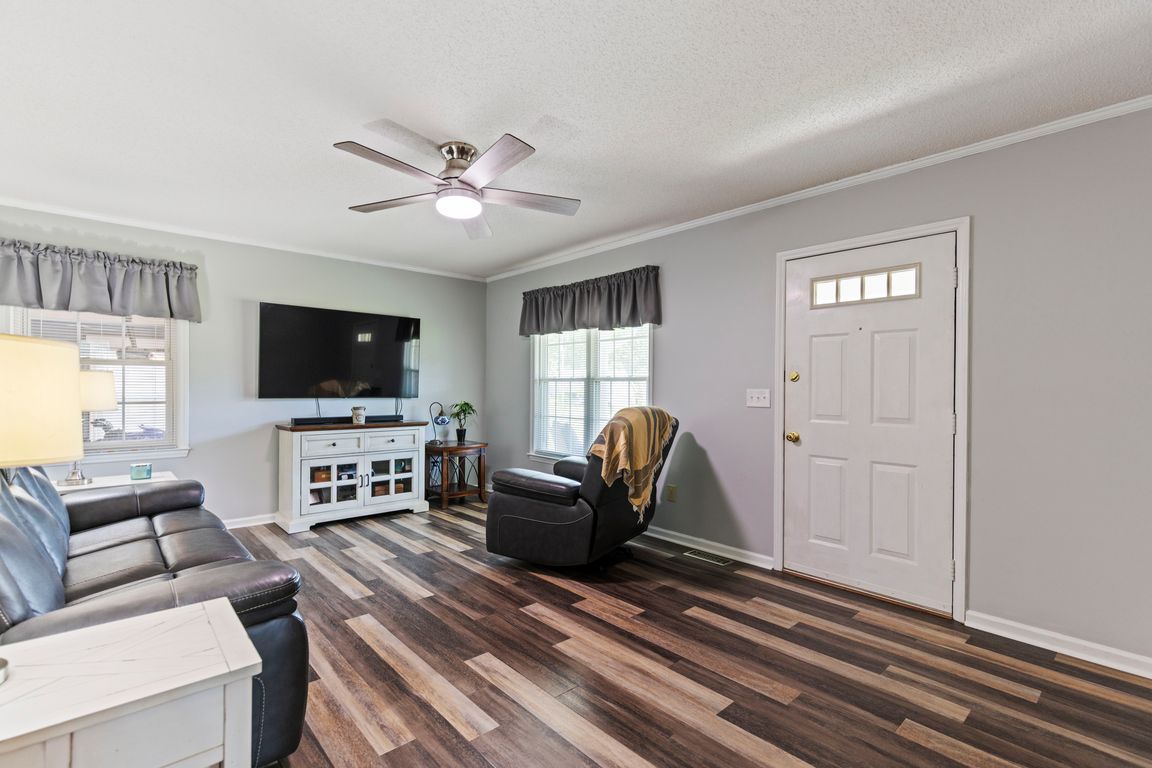
Under contractPrice cut: $17K (9/29)
$368,000
3beds
1,413sqft
5011 Marathon Landing Court, Castle Hayne, NC 28429
3beds
1,413sqft
Single family residence
Built in 1987
0.68 Acres
3 Attached garage spaces
$260 price/sqft
What's special
Welcome Home to Your Castle Hayne Retreat! Discover peaceful country living in this charming 3-bedroom, 2-bath home nestled on 0.68 acres at the end of a quiet dead-end street. Inside, you'll love the recently updated floors that enhance the bright and airy living spaces. The spacious living room features an updated ceiling ...
- 31 days |
- 1,091 |
- 30 |
Likely to sell faster than
Source: Hive MLS,MLS#: 100529167 Originating MLS: Cape Fear Realtors MLS, Inc.
Originating MLS: Cape Fear Realtors MLS, Inc.
Travel times
Living Room
Kitchen
Dining Room
Zillow last checked: 7 hours ago
Listing updated: October 03, 2025 at 02:34pm
Listed by:
Sabourin Homes Team 910-408-7433,
Coldwell Banker Sea Coast Advantage,
Eric F Sabourin 910-228-1039,
Coldwell Banker Sea Coast Advantage
Source: Hive MLS,MLS#: 100529167 Originating MLS: Cape Fear Realtors MLS, Inc.
Originating MLS: Cape Fear Realtors MLS, Inc.
Facts & features
Interior
Bedrooms & bathrooms
- Bedrooms: 3
- Bathrooms: 2
- Full bathrooms: 2
Rooms
- Room types: Living Room, Dining Room, Kitchen, Master Bedroom, Bedroom 1, Bedroom 2, Laundry
Primary bedroom
- Level: First
- Dimensions: 15.5 x 12
Bedroom 1
- Level: First
- Dimensions: 12 x 10.7
Bedroom 2
- Level: First
- Dimensions: 12 x 10.7
Dining room
- Level: First
- Dimensions: 12 x 11
Kitchen
- Level: First
- Dimensions: 12 x 11.5
Laundry
- Level: First
- Dimensions: 13 x 5
Living room
- Level: First
- Dimensions: 17.5 x 12.7
Heating
- Heat Pump, Electric
Cooling
- Central Air, Heat Pump
Appliances
- Included: Electric Cooktop
Features
- Master Downstairs, Ceiling Fan(s), Blinds/Shades
- Flooring: Carpet, LVT/LVP, Tile, Vinyl
- Has fireplace: No
- Fireplace features: None
Interior area
- Total structure area: 1,413
- Total interior livable area: 1,413 sqft
Video & virtual tour
Property
Parking
- Total spaces: 3
- Parking features: Attached, Detached, Additional Parking, On Site, Paved
- Has attached garage: Yes
Features
- Levels: One
- Stories: 1
- Patio & porch: Covered, Porch
- Fencing: Back Yard
Lot
- Size: 0.68 Acres
Details
- Additional structures: Second Garage
- Parcel number: R01000002008007
- Zoning: RA
- Special conditions: Standard
Construction
Type & style
- Home type: SingleFamily
- Property subtype: Single Family Residence
Materials
- Brick Veneer, Wood Siding
- Foundation: Crawl Space
- Roof: Shingle
Condition
- New construction: No
- Year built: 1987
Utilities & green energy
- Sewer: Septic Tank
- Water: Well
- Utilities for property: Other
Community & HOA
Community
- Subdivision: Marathon Landing
HOA
- Has HOA: No
Location
- Region: Castle Hayne
Financial & listing details
- Price per square foot: $260/sqft
- Tax assessed value: $389,500
- Annual tax amount: $1,474
- Date on market: 9/20/2025
- Listing agreement: Exclusive Right To Sell
- Listing terms: Cash,Conventional,FHA
- Road surface type: Paved