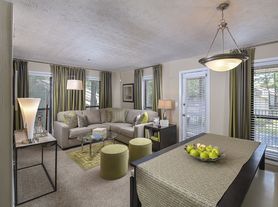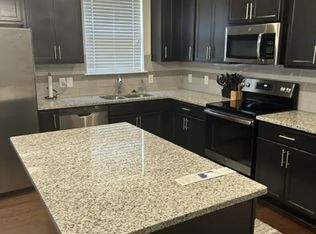Welcome to 5011 Longview Walk, a well-maintained end-unit townhome located in a gated community, offering privacy, comfort, and convenience. This three bedroom, two and a half bath home features over 1,500 square feet of open living space designed for everyday ease. The main level offers hardwood floors, nine-foot ceilings, and an open floor plan that allows for seamless flow between the kitchen, dining, and living areas. The kitchen features quartz countertops, 42-inch cabinets, energy-efficient stainless steel appliances, and an eat-in breakfast area. Architectural archways and a marble electric fireplace add character to the space. Enjoy outdoor living in the private, fenced backyard, perfect for relaxing or entertaining. A mature pear tree produces fruit each summer, and lawn care is included through the HOA for low-maintenance living. Upstairs, the primary suite features tray ceilings, a walk-in closet, and a spacious en suite bath with double vanity, separate tub and shower, and tile finishes. Two additional bedrooms and a full bath complete the upper level. Conveniently located near I-20, I-285, and I-75/85, this home offers quick access to major highways, shopping, and dining. Move-in ready and well cared for, this is an excellent opportunity to enjoy gated community living.
Listings identified with the FMLS IDX logo come from FMLS and are held by brokerage firms other than the owner of this website. The listing brokerage is identified in any listing details. Information is deemed reliable but is not guaranteed. 2026 First Multiple Listing Service, Inc.
Townhouse for rent
$2,250/mo
Fees may apply
5011 Longview Walk, Decatur, GA 30035
3beds
1,505sqft
Price may not include required fees and charges. Learn more|
Townhouse
Available now
Central air, ceiling fan
In unit laundry
Attached garage parking
Central, fireplace
What's special
Marble electric fireplaceNine-foot ceilingsPrivate fenced backyardHardwood floorsOpen floor planArchitectural archwaysEat-in breakfast area
- 8 days |
- -- |
- -- |
Zillow last checked: 8 hours ago
Listing updated: February 26, 2026 at 04:18am
Travel times
Looking to buy when your lease ends?
Consider a first-time homebuyer savings account designed to grow your down payment with up to a 6% match & a competitive APY.
Facts & features
Interior
Bedrooms & bathrooms
- Bedrooms: 3
- Bathrooms: 3
- Full bathrooms: 2
- 1/2 bathrooms: 1
Heating
- Central, Fireplace
Cooling
- Central Air, Ceiling Fan
Appliances
- Included: Dishwasher, Disposal, Dryer, Microwave, Oven, Range, Refrigerator, Washer
- Laundry: In Unit, Upper Level
Features
- Ceiling Fan(s), Double Vanity, High Ceilings 9 ft Main, High Ceilings 9 ft Upper, High Speed Internet, Tray Ceiling(s), Walk In Closet, Walk-In Closet(s)
- Flooring: Carpet, Hardwood
- Has fireplace: Yes
Interior area
- Total interior livable area: 1,505 sqft
Video & virtual tour
Property
Parking
- Parking features: Attached, Garage, Covered
- Has attached garage: Yes
- Details: Contact manager
Features
- Stories: 2
- Exterior features: Contact manager
- Pool features: Contact manager
Details
- Parcel number: 1600906135
Construction
Type & style
- Home type: Townhouse
- Property subtype: Townhouse
Materials
- Roof: Shake Shingle
Condition
- Year built: 2018
Community & HOA
Community
- Security: Gated Community
Location
- Region: Decatur
Financial & listing details
- Lease term: 12 Months
Price history
| Date | Event | Price |
|---|---|---|
| 12/13/2025 | Listed for rent | $2,250+4.7%$1/sqft |
Source: FMLS GA #7692168 Report a problem | ||
| 12/18/2023 | Sold | $280,000-3.4%$186/sqft |
Source: | ||
| 11/7/2023 | Pending sale | $290,000$193/sqft |
Source: | ||
| 10/15/2023 | Price change | $290,000-1.7%$193/sqft |
Source: | ||
| 9/29/2023 | Listed for sale | $295,000+76.6%$196/sqft |
Source: | ||
Neighborhood: 30035
Nearby schools
GreatSchools rating
- 5/10Fairington Elementary SchoolGrades: PK-5Distance: 1.6 mi
- 4/10Miller Grove Middle SchoolGrades: 6-8Distance: 1 mi
- 3/10Miller Grove High SchoolGrades: 9-12Distance: 2.2 mi

