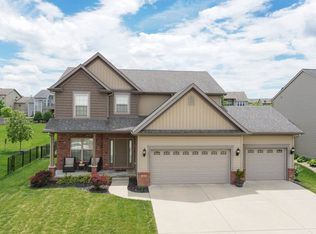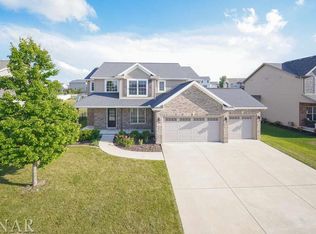Closed
$410,000
5011 Longfield Rd, Bloomington, IL 61705
5beds
3,440sqft
Single Family Residence
Built in 2011
0.26 Acres Lot
$444,800 Zestimate®
$119/sqft
$3,332 Estimated rent
Home value
$444,800
$405,000 - $489,000
$3,332/mo
Zestimate® history
Loading...
Owner options
Explore your selling options
What's special
Wonderful 5 bedroom, 3.5 bath, 3 car garage home on a large lot in Unit 5 with Benjamin, Evans and Normal Community schools. Open concept kitchen, dining and living area. Traditional style kitchen with a nice tile floor, neutral tile backsplash and stone counter tops including a kitchen island. Plenty of living room windows for great natural light and a tasteful gas fireplace adorn the living area. Adjacent is a formal dining area with wood flooring. Additionally the main floor has laundry with a great drop zone built-in and a half bath. Upstairs there are four great sized bedrooms and 2 full baths. The main bedroom with a generous walk-in closet, elevated ceiling and main bath including dual vanities soaker tub, separate shower and water closet. The remaining 3 bedrooms are great sized with the hall bath with dual vanity and shower tub combo to share. The basement hosts a generous family room area with built in wet bar in addition to another bedroom and a full bath. There is an expansive lot that leads to a wonderful back yard with a thoughtful patio area. Bonuses include but not limited to: Electric car port in the garage, whole home vacuum system. This one checks ALL the boxes!
Zillow last checked: 8 hours ago
Listing updated: August 12, 2024 at 02:38pm
Listing courtesy of:
Christina King 309-825-3765,
Brilliant Real Estate
Bought with:
Sherye Przybyla
BHHS Central Illinois, REALTORS
Source: MRED as distributed by MLS GRID,MLS#: 12091488
Facts & features
Interior
Bedrooms & bathrooms
- Bedrooms: 5
- Bathrooms: 4
- Full bathrooms: 3
- 1/2 bathrooms: 1
Primary bedroom
- Features: Flooring (Carpet), Bathroom (Full)
- Level: Second
- Area: 221 Square Feet
- Dimensions: 17X13
Bedroom 2
- Features: Flooring (Carpet)
- Level: Second
- Area: 144 Square Feet
- Dimensions: 12X12
Bedroom 3
- Features: Flooring (Carpet)
- Level: Second
- Area: 168 Square Feet
- Dimensions: 14X12
Bedroom 4
- Features: Flooring (Carpet)
- Level: Second
- Area: 144 Square Feet
- Dimensions: 12X12
Bedroom 5
- Features: Flooring (Carpet)
- Level: Basement
- Area: 120 Square Feet
- Dimensions: 12X10
Dining room
- Features: Flooring (Hardwood)
- Level: Main
- Area: 169 Square Feet
- Dimensions: 13X13
Family room
- Features: Flooring (Carpet)
- Level: Main
- Area: 289 Square Feet
- Dimensions: 17X17
Kitchen
- Features: Kitchen (Eating Area-Table Space, Island, Pantry-Closet), Flooring (Ceramic Tile)
- Level: Main
- Area: 280 Square Feet
- Dimensions: 14X20
Laundry
- Features: Flooring (Ceramic Tile)
- Level: Main
- Area: 30 Square Feet
- Dimensions: 6X5
Living room
- Features: Flooring (Carpet)
- Level: Basement
- Area: 560 Square Feet
- Dimensions: 20X28
Heating
- Natural Gas, Forced Air
Cooling
- Central Air
Appliances
- Included: Range, Microwave, Dishwasher, Bar Fridge
- Laundry: Gas Dryer Hookup, Electric Dryer Hookup
Features
- Wet Bar, Built-in Features, Walk-In Closet(s)
- Basement: Finished,Egress Window,Full
- Number of fireplaces: 1
- Fireplace features: Attached Fireplace Doors/Screen, Gas Log, Family Room
Interior area
- Total structure area: 3,440
- Total interior livable area: 3,440 sqft
- Finished area below ground: 850
Property
Parking
- Total spaces: 3
- Parking features: Concrete, Garage Door Opener, On Site, Garage Owned, Attached, Garage
- Attached garage spaces: 3
- Has uncovered spaces: Yes
Accessibility
- Accessibility features: No Disability Access
Features
- Stories: 2
- Patio & porch: Patio, Porch
- Fencing: Fenced
Lot
- Size: 0.26 Acres
- Dimensions: 68X171X68X162
- Features: Landscaped, Mature Trees
Details
- Parcel number: 2208481017
- Special conditions: None
- Other equipment: Central Vacuum, Ceiling Fan(s)
Construction
Type & style
- Home type: SingleFamily
- Architectural style: Traditional
- Property subtype: Single Family Residence
Materials
- Vinyl Siding, Brick
- Roof: Asphalt
Condition
- New construction: No
- Year built: 2011
Utilities & green energy
- Sewer: Public Sewer
- Water: Public
Community & neighborhood
Community
- Community features: Curbs, Sidewalks, Street Lights, Street Paved
Location
- Region: Bloomington
- Subdivision: Grove On Kickapoo Creek
HOA & financial
HOA
- Has HOA: Yes
- HOA fee: $100 annually
- Services included: Insurance
Other
Other facts
- Listing terms: Conventional
- Ownership: Fee Simple
Price history
| Date | Event | Price |
|---|---|---|
| 8/12/2024 | Sold | $410,000+2.5%$119/sqft |
Source: | ||
| 7/16/2024 | Contingent | $400,000$116/sqft |
Source: | ||
| 7/11/2024 | Listed for sale | $400,000+26.8%$116/sqft |
Source: | ||
| 1/4/2012 | Sold | $315,535$92/sqft |
Source: | ||
Public tax history
| Year | Property taxes | Tax assessment |
|---|---|---|
| 2024 | $10,323 +3.2% | $133,840 +7.9% |
| 2023 | $10,000 +4.3% | $124,032 +8.3% |
| 2022 | $9,587 +8.5% | $114,500 +9.2% |
Find assessor info on the county website
Neighborhood: 61705
Nearby schools
GreatSchools rating
- 6/10Benjamin Elementary SchoolGrades: K-5Distance: 1 mi
- 7/10Evans Junior High SchoolGrades: 6-8Distance: 3.2 mi
- 8/10Normal Community High SchoolGrades: 9-12Distance: 5.2 mi
Schools provided by the listing agent
- Elementary: Benjamin Elementary
- Middle: Evans Jr High
- High: Normal Community High School
- District: 5
Source: MRED as distributed by MLS GRID. This data may not be complete. We recommend contacting the local school district to confirm school assignments for this home.

Get pre-qualified for a loan
At Zillow Home Loans, we can pre-qualify you in as little as 5 minutes with no impact to your credit score.An equal housing lender. NMLS #10287.

