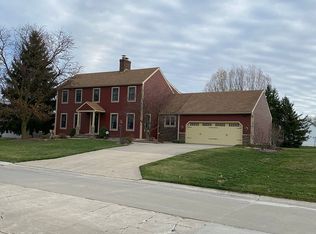Closed
$360,000
5011 Litchfield Rd, Fort Wayne, IN 46835
4beds
3,444sqft
Single Family Residence
Built in 1986
0.31 Acres Lot
$393,700 Zestimate®
$--/sqft
$2,606 Estimated rent
Home value
$393,700
$374,000 - $413,000
$2,606/mo
Zestimate® history
Loading...
Owner options
Explore your selling options
What's special
Welcome to Arlington Park! This beautiful colonial two-story home offers 4 bedrooms, 2 1/2 baths, and a finished basement, providing plenty of space for your family. The fully remodeled (2023) modern kitchen features quartz countertops and stainless steel appliances. Enjoy the cozy gas fireplace in the family room, overlooking the scenic backyard through a large bay window. Step into the three-season room and patio for outdoor entertainment. The spacious master suite boasts a jetted tub, shower, double vanity, skylight, and a large walk-in closet. Experience family-friendly living, a golf course, and a pool in this walkable neighborhood at Arlington Park.
Zillow last checked: 8 hours ago
Listing updated: March 05, 2024 at 12:31pm
Listed by:
Michael Litchin 260-438-7128,
Litchin Real Estate
Bought with:
Brandy Beckstedt, RB16000858
Mike Thomas Assoc., Inc
Source: IRMLS,MLS#: 202324649
Facts & features
Interior
Bedrooms & bathrooms
- Bedrooms: 4
- Bathrooms: 3
- Full bathrooms: 2
- 1/2 bathrooms: 1
Bedroom 1
- Level: Upper
Bedroom 2
- Level: Upper
Dining room
- Level: Main
- Area: 169
- Dimensions: 13 x 13
Family room
- Level: Main
- Area: 340
- Dimensions: 20 x 17
Kitchen
- Level: Main
- Area: 322
- Dimensions: 23 x 14
Living room
- Level: Main
- Area: 204
- Dimensions: 17 x 12
Heating
- Natural Gas, Forced Air
Cooling
- Central Air
Appliances
- Included: Disposal, Range/Oven Hook Up Elec, Dishwasher, Refrigerator, Washer, Dryer-Electric, Electric Range
- Laundry: Electric Dryer Hookup, Main Level
Features
- Countertops-Solid Surf, Crown Molding, Entrance Foyer, Kitchen Island, Double Vanity, Stand Up Shower
- Doors: Six Panel Doors
- Windows: Skylight(s)
- Basement: Full
- Number of fireplaces: 1
- Fireplace features: Family Room
Interior area
- Total structure area: 3,866
- Total interior livable area: 3,444 sqft
- Finished area above ground: 2,534
- Finished area below ground: 910
Property
Parking
- Total spaces: 2
- Parking features: Attached, Garage Door Opener
- Attached garage spaces: 2
Accessibility
- Accessibility features: Chair Rail
Features
- Levels: Two
- Stories: 2
- Patio & porch: Patio
- Pool features: Association
- Has spa: Yes
- Spa features: Jet Tub
Lot
- Size: 0.31 Acres
- Dimensions: 102 X 134
- Features: Few Trees, Near Walking Trail
Details
- Parcel number: 020823403014.000072
Construction
Type & style
- Home type: SingleFamily
- Architectural style: Colonial
- Property subtype: Single Family Residence
Materials
- Brick, Vinyl Siding
Condition
- New construction: No
- Year built: 1986
Utilities & green energy
- Sewer: City
- Water: City
Community & neighborhood
Location
- Region: Fort Wayne
- Subdivision: Arlington Park
HOA & financial
HOA
- Has HOA: Yes
- HOA fee: $770 annually
Other
Other facts
- Listing terms: Cash,Conventional,FHA,VA Loan
Price history
| Date | Event | Price |
|---|---|---|
| 3/1/2024 | Sold | $360,000-4% |
Source: | ||
| 1/8/2024 | Pending sale | $375,000 |
Source: | ||
| 12/31/2023 | Price change | $375,000-3.8% |
Source: | ||
| 8/4/2023 | Price change | $389,900-2.5% |
Source: | ||
| 7/14/2023 | Listed for sale | $400,000+14.3% |
Source: | ||
Public tax history
| Year | Property taxes | Tax assessment |
|---|---|---|
| 2024 | $3,848 +13.5% | $342,700 +2.2% |
| 2023 | $3,391 +17.8% | $335,400 +12.4% |
| 2022 | $2,877 +5.5% | $298,300 +17% |
Find assessor info on the county website
Neighborhood: Arlington Park
Nearby schools
GreatSchools rating
- 4/10Arlington Elementary SchoolGrades: K-5Distance: 0.8 mi
- 5/10Jefferson Middle SchoolGrades: 6-8Distance: 0.4 mi
- 3/10Northrop High SchoolGrades: 9-12Distance: 5.9 mi
Schools provided by the listing agent
- Elementary: Arlington
- Middle: Jefferson
- High: Northrop
- District: Fort Wayne Community
Source: IRMLS. This data may not be complete. We recommend contacting the local school district to confirm school assignments for this home.

Get pre-qualified for a loan
At Zillow Home Loans, we can pre-qualify you in as little as 5 minutes with no impact to your credit score.An equal housing lender. NMLS #10287.
