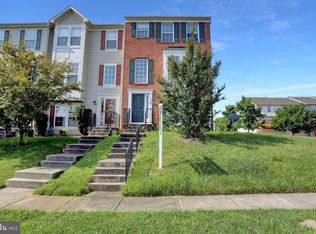Move right in to this well maintained end of group town-home in sought after Eaton Sq. Freshly painted, new SS Dishwasher & custom garage. Snuggle up & enjoy a cup of coffee in front of the gas stone fire place or soak up some sun on the deck. Double vanity & soaking tub in En suite MB bedroom w/2 closets. Good sz bedrooms & Lower LVL could be a 4th bedroom. Just minutes from White Marsh Town Ct
This property is off market, which means it's not currently listed for sale or rent on Zillow. This may be different from what's available on other websites or public sources.

