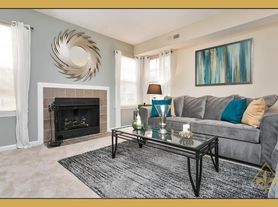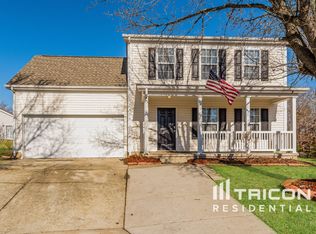Furnished Townhome For Rent! Available NOW.
Welcome to the Teddy floor plan, a 3-story townhome with 2,054 square feet of living space. There's ample space, storage, and excellent outdoor living with the sizeable 1st-floor patio and 2nd-floor deck. Once through the foyer, you'll find a lovely den and stairs to the main floor that is great for entertaining with a spacious kitchen including stainless steel appliances and the light-filled dining and family rooms. The 3rd floor hosts 3 bedrooms, with the primary bedroom on the far end of the home for privacy. It includes a walk-in closet and a walk-in shower with glass doors. Plus, with top-quality craftsmanship and energy-efficient features, this plan has everything you need. Washer and Dryer are provided as well. Lawn maintenance is included in the HOA.
Requirements: 3x income, No evictions in the past five years. A yearly lease is required, and tenants are responsible for utilities.
Contact us to schedule a viewing. Reach out to Kara today!
Owner pays for HOA. Tenants responsible for all utilities.
Townhouse for rent
Accepts Zillow applications
$1,945/mo
5011 Jayden Dr, Durham, NC 27704
3beds
2,054sqft
Price may not include required fees and charges.
Townhouse
Available now
Cats, dogs OK
Central air
In unit laundry
Detached parking
Forced air
What's special
Spacious kitchenWalk-in closetStainless steel appliances
- 49 days |
- -- |
- -- |
Travel times
Facts & features
Interior
Bedrooms & bathrooms
- Bedrooms: 3
- Bathrooms: 3
- Full bathrooms: 2
- 1/2 bathrooms: 1
Heating
- Forced Air
Cooling
- Central Air
Appliances
- Included: Dishwasher, Dryer, Microwave, Oven, Refrigerator, Washer
- Laundry: In Unit
Features
- Walk In Closet
- Flooring: Hardwood, Tile
- Furnished: Yes
Interior area
- Total interior livable area: 2,054 sqft
Property
Parking
- Parking features: Detached
- Details: Contact manager
Features
- Exterior features: Heating system: Forced Air, No Utilities included in rent, Walk In Closet
Details
- Parcel number: 233213
Construction
Type & style
- Home type: Townhouse
- Property subtype: Townhouse
Building
Management
- Pets allowed: Yes
Community & HOA
Location
- Region: Durham
Financial & listing details
- Lease term: 1 Year
Price history
| Date | Event | Price |
|---|---|---|
| 7/11/2025 | Listed for rent | $1,945$1/sqft |
Source: Zillow Rentals | ||
| 6/29/2025 | Listing removed | $1,945$1/sqft |
Source: Zillow Rentals | ||
| 2/26/2025 | Listed for rent | $1,945$1/sqft |
Source: Zillow Rentals | ||
| 7/22/2024 | Listing removed | -- |
Source: Zillow Rentals | ||
| 7/16/2024 | Listed for rent | $1,945-14.5%$1/sqft |
Source: Zillow Rentals | ||
Neighborhood: 27704
There are 6 available units in this apartment building

