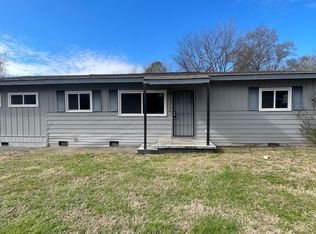Closed
Zestimate®
$245,000
5011 Jarrett Rd, Chattanooga, TN 37416
4beds
1,314sqft
Single Family Residence, Residential
Built in 1960
0.26 Acres Lot
$245,000 Zestimate®
$186/sqft
$1,668 Estimated rent
Home value
$245,000
$233,000 - $257,000
$1,668/mo
Zestimate® history
Loading...
Owner options
Explore your selling options
What's special
NEW REDUCED PRICE! Beautifully updated 4-bedroom, 1.5-bath home located in a quiet, established neighborhood with easy access to Highway 58. This charming property has been thoughtfully renovated inside and out, featuring a new roof, driveway, modern appliances, and stylish finishes throughout. The bright living room welcomes you with large windows that fill the space with natural light, creating a warm and inviting atmosphere. The updated kitchen is equipped with butcher-block countertops, new cabinetry, and stainless steel appliances, including a range and refrigerator, making it both functional and stylish.
On one side of the home, you’ll find three bedrooms and an updated full bath, providing a comfortable layout for families or guests. The opposite side of the home offers a private fourth bedroom with vaulted ceilings and abundant natural light, perfect as a guest suite, home office, or primary bedroom. A dedicated laundry room provides convenience and easy access to the backyard.
Step outside to the newly fenced backyard, ideal for pets, play, gardening, or hosting gatherings. The outdoor space offers privacy and room to enjoy the outdoors in your own backyard retreat. Whether you’re looking for a starter home or a smart investment property, this move-in-ready residence delivers space, updates, and location.
Located just minutes from shopping, dining, and downtown Chattanooga, this home offers the perfect blend of peace and accessibility. Schedule your showing today!
Ask about our limited-time $4,000 lender credit and free appraisal when using preferred lender (Lending Hand Mortgage) — don’t miss out on these valuable buyer incentives!
Zillow last checked: 10 hours ago
Listing updated: October 30, 2025 at 08:43pm
Listing Provided by:
Allan Ortiz 931-201-5786,
Epique Realty
Bought with:
Angela Ward, 362207
Real Estate Partners Chattanooga, LLC
Source: RealTracs MLS as distributed by MLS GRID,MLS#: 2914170
Facts & features
Interior
Bedrooms & bathrooms
- Bedrooms: 4
- Bathrooms: 2
- Full bathrooms: 1
- 1/2 bathrooms: 1
- Main level bedrooms: 4
Heating
- Central
Cooling
- Central Air
Appliances
- Included: Electric Oven, Electric Range, Dishwasher, Dryer, Microwave, Refrigerator, Washer
- Laundry: Electric Dryer Hookup, Washer Hookup
Features
- Open Floorplan, High Speed Internet
- Flooring: Carpet, Wood, Vinyl
- Basement: None,Crawl Space
Interior area
- Total structure area: 1,314
- Total interior livable area: 1,314 sqft
- Finished area above ground: 1,314
Property
Parking
- Total spaces: 2
- Parking features: Open
- Uncovered spaces: 2
Features
- Levels: One
- Stories: 1
- Patio & porch: Deck, Patio, Porch
- Fencing: Back Yard
Lot
- Size: 0.26 Acres
- Dimensions: 82 x 130
- Features: Level
- Topography: Level
Details
- Parcel number: 129C B 025
- Special conditions: Standard
Construction
Type & style
- Home type: SingleFamily
- Architectural style: Ranch
- Property subtype: Single Family Residence, Residential
Materials
- Frame, Wood Siding
- Roof: Shingle
Condition
- New construction: No
- Year built: 1960
Utilities & green energy
- Sewer: Septic Tank
- Water: Public
- Utilities for property: Water Available, Cable Connected
Community & neighborhood
Security
- Security features: Security System, Smoke Detector(s)
Location
- Region: Chattanooga
- Subdivision: Washington Hills
Price history
| Date | Event | Price |
|---|---|---|
| 10/30/2025 | Sold | $245,000-3.4%$186/sqft |
Source: | ||
| 9/13/2025 | Contingent | $253,500$193/sqft |
Source: | ||
| 8/24/2025 | Price change | $253,500-1.6%$193/sqft |
Source: | ||
| 8/18/2025 | Price change | $257,500-1.5%$196/sqft |
Source: | ||
| 7/27/2025 | Price change | $261,500-1.5%$199/sqft |
Source: | ||
Public tax history
| Year | Property taxes | Tax assessment |
|---|---|---|
| 2024 | $514 | $22,975 |
| 2023 | $514 | $22,975 |
| 2022 | $514 | $22,975 |
Find assessor info on the county website
Neighborhood: Washington Hills
Nearby schools
GreatSchools rating
- 2/10Harrison Elementary SchoolGrades: PK-5Distance: 2.2 mi
- 5/10Brown Middle SchoolGrades: 6-8Distance: 2.3 mi
- 3/10Central High SchoolGrades: 9-12Distance: 2.5 mi
Schools provided by the listing agent
- Elementary: Harrison Elementary School
- Middle: Brown Middle School
- High: Central High School
Source: RealTracs MLS as distributed by MLS GRID. This data may not be complete. We recommend contacting the local school district to confirm school assignments for this home.
Get a cash offer in 3 minutes
Find out how much your home could sell for in as little as 3 minutes with a no-obligation cash offer.
Estimated market value$245,000
Get a cash offer in 3 minutes
Find out how much your home could sell for in as little as 3 minutes with a no-obligation cash offer.
Estimated market value
$245,000
