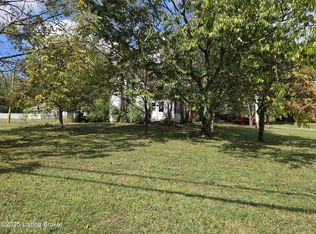This Solidly built and well-maintained home, located on a .79-acre lot, is waiting for you. An Entry Hall leads to the Vaulted Family Room with a Gas Fireplace. It gives access to the Large Back Yard featuring a Deck with a Gazebo. The Family Room has a Pass-Through Window to the Eat-in Kitchen. The Kitchen has a Pantry, Appliance Garage, Stainless Steel Refrigerator, Gas Range, Microwave, Dishwasher, Disposal, and a Rolling Island. The Breakfast Bay is the focal point between the Kitchen and the Family Room. A Laundry Room also serves as a Mud Room with a utility sink and is located off the kitchen. The Laundry Room has both an Access Door to the outside and a door leading to the 2-Car Garage. Two of the three Bedrooms are located on the front of the floorplan, each has a Ceiling Fan. The Primary Bedroom is located on the back of the Floorplan. The Primary Bedroom has a Trey Ceiling with a Ceiling Fan and easy access to the Primary Bathroom featuring two sinks and a separate Tub and Shower. The Primary Bath leads to the Walk-in Closet. A One-Year Home Warranty is included.
This property is off market, which means it's not currently listed for sale or rent on Zillow. This may be different from what's available on other websites or public sources.

