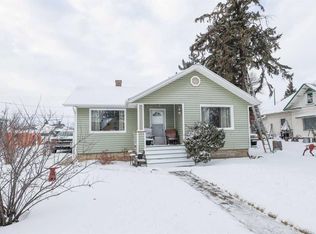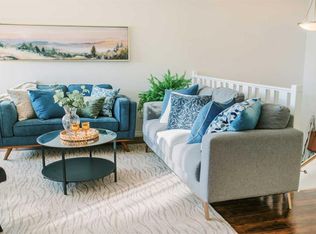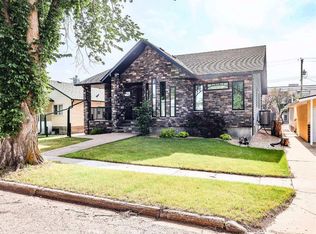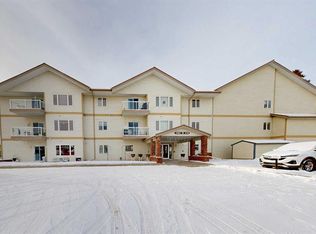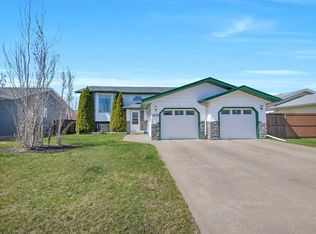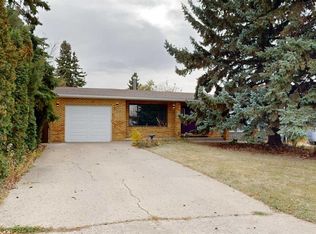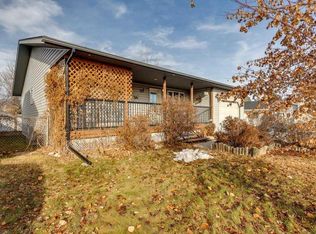5011 E 49th St #C, Stettler, AB T0C 2L2
What's special
- 807 days |
- 12 |
- 0 |
Zillow last checked: 8 hours ago
Listing updated: November 25, 2025 at 08:55am
Atie Turnbull, Associate,
Royal Lepage Central
Facts & features
Interior
Bedrooms & bathrooms
- Bedrooms: 2
- Bathrooms: 2
- Full bathrooms: 2
Other
- Level: Main
- Dimensions: 13`2" x 12`0"
Bedroom
- Level: Main
- Dimensions: 10`0" x 12`0"
Other
- Level: Main
- Dimensions: 9`0" x 4`10"
Other
- Level: Main
- Dimensions: 8`8" x 6`0"
Other
- Level: Main
- Dimensions: 23`0" x 11`0"
Laundry
- Level: Main
- Dimensions: 6`0" x 6`0"
Living room
- Level: Main
- Dimensions: 17`0" x 12`0"
Heating
- Forced Air, Natural Gas
Cooling
- None
Appliances
- Included: None
- Laundry: Laundry Room, Main Level
Features
- Laminate Counters, Open Floorplan
- Flooring: Carpet
- Basement: None
- Has fireplace: No
- Common walls with other units/homes: 1 Common Wall
Interior area
- Total interior livable area: 1,293 sqft
- Finished area above ground: 1,293
Property
Parking
- Total spaces: 2
- Parking features: Alley Access, Double Garage Attached, Garage Faces Rear, Insulated
- Attached garage spaces: 2
Features
- Levels: One
- Stories: 1
- Entry location: Ground
- Patio & porch: Deck
- Exterior features: Lighting, Private Entrance
- Fencing: None
- Frontage length: 11.58M 38`0"
Lot
- Size: 4,356 Square Feet
- Features: Back Lane, Level, Other
Details
- Zoning: R2A
Construction
Type & style
- Home type: Townhouse
- Architectural style: Bungalow
- Property subtype: Townhouse
- Attached to another structure: Yes
Materials
- Vinyl Siding, Wood Frame
- Foundation: ICF Block
- Roof: Asphalt Shingle
Condition
- New construction: Yes
- Year built: 2023
Details
- Builder name: Kneeland & Sons Construction Ltd
Community & HOA
Community
- Features: Golf, Other, Street Lights
- Subdivision: Downtown East
HOA
- Has HOA: No
Location
- Region: Stettler
Financial & listing details
- Price per square foot: C$305/sqft
- Date on market: 10/4/2023
- Inclusions: n/a
(403) 742-3344
By pressing Contact Agent, you agree that the real estate professional identified above may call/text you about your search, which may involve use of automated means and pre-recorded/artificial voices. You don't need to consent as a condition of buying any property, goods, or services. Message/data rates may apply. You also agree to our Terms of Use. Zillow does not endorse any real estate professionals. We may share information about your recent and future site activity with your agent to help them understand what you're looking for in a home.
Price history
Price history
Price history is unavailable.
Public tax history
Public tax history
Tax history is unavailable.Climate risks
Neighborhood: T0C
Nearby schools
GreatSchools rating
No schools nearby
We couldn't find any schools near this home.
- Loading
