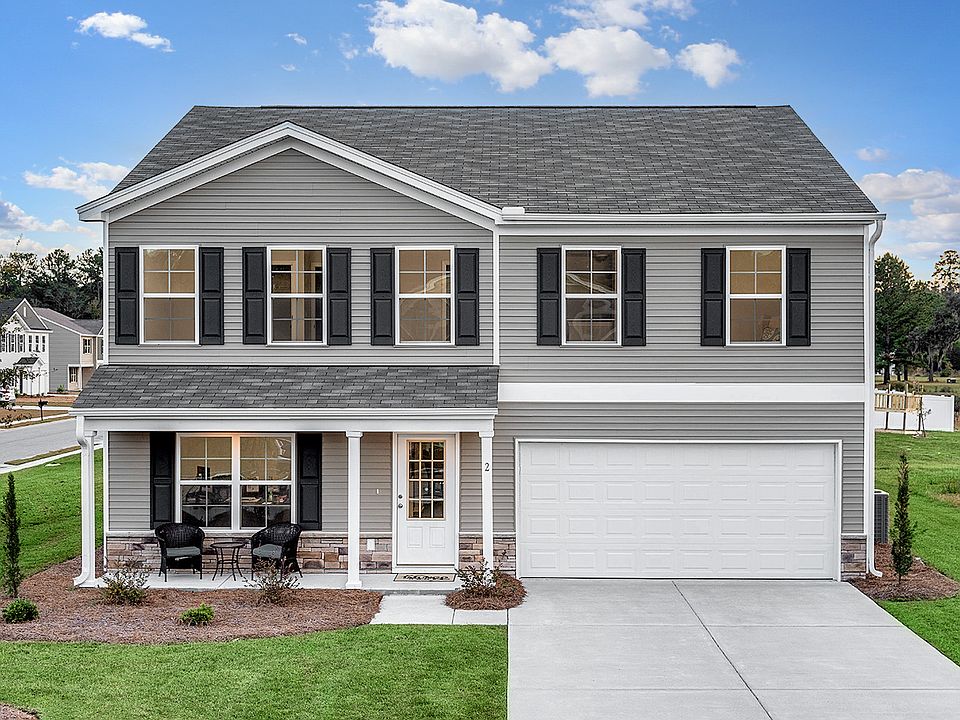**ESTIMATED COMPLETION JULY 2025** Sitting on over a half-acre, this McDowell floor plan is an open concept with the living area adjacent to the open kitchen. There is a Flex space on the main floor. The four bedroom and two-and-one-half bathroom home is spacious with all bedrooms upstairs as well as the laundry. The master has a walk-in closet and a full bath with dual sinks and 5ft shower. The loft area opens to the other bedrooms and creates a nice lounging area.
New construction
$324,000
5011 Burke Meadows Run LOT 3, Chesnee, SC 29323
4beds
2,237sqft
Single Family Residence, Residential
Built in 2025
0.65 Acres lot
$323,800 Zestimate®
$145/sqft
$-- HOA
- 81 days
- on Zillow |
- 26 |
- 0 |
Zillow last checked: 7 hours ago
Listing updated: April 06, 2025 at 10:15am
Listed by:
Tim Keaton 864-313-9623,
Mungo Homes Properties, LLC
Source: Greater Greenville AOR,MLS#: 1549144
Travel times
Schedule tour
Select your preferred tour type — either in-person or real-time video tour — then discuss available options with the builder representative you're connected with.
Select a date
Facts & features
Interior
Bedrooms & bathrooms
- Bedrooms: 4
- Bathrooms: 3
- Full bathrooms: 2
- 1/2 bathrooms: 1
Rooms
- Room types: Loft
Primary bedroom
- Area: 252
- Dimensions: 18 x 14
Bedroom 2
- Area: 120
- Dimensions: 12 x 10
Bedroom 3
- Area: 132
- Dimensions: 12 x 11
Bedroom 4
- Area: 110
- Dimensions: 10 x 11
Family room
- Area: 304
- Dimensions: 16 x 19
Kitchen
- Area: 110
- Dimensions: 10 x 11
Heating
- Forced Air
Cooling
- Central Air, Electric
Appliances
- Included: Dishwasher, Electric Cooktop, Microwave, Electric Water Heater
- Laundry: 2nd Floor, Walk-in
Features
- High Ceilings, Ceiling Smooth, Granite Counters, Open Floorplan, Tub Garden, Countertops – Quartz, Pantry
- Flooring: Carpet, Luxury Vinyl Tile/Plank
- Basement: None
- Attic: Pull Down Stairs,Storage
- Has fireplace: No
- Fireplace features: None
Interior area
- Total interior livable area: 2,237 sqft
Property
Parking
- Total spaces: 2
- Parking features: Attached, Concrete
- Attached garage spaces: 2
- Has uncovered spaces: Yes
Features
- Levels: Two
- Stories: 2
- Patio & porch: Patio, Porch
Lot
- Size: 0.65 Acres
- Dimensions: 250 x 100
- Features: Cul-De-Sac, 1/2 - Acre
- Topography: Level
Details
- Parcel number: 20900004.03
Construction
Type & style
- Home type: SingleFamily
- Architectural style: Craftsman
- Property subtype: Single Family Residence, Residential
Materials
- Brick Veneer, Vinyl Siding
- Foundation: Slab
- Roof: Composition
Condition
- Under Construction
- New construction: Yes
- Year built: 2025
Details
- Builder model: McDowell
- Builder name: Mungo Homes
Utilities & green energy
- Sewer: Septic Tank
- Water: Public
- Utilities for property: Cable Available
Community & HOA
Community
- Features: Common Areas, Street Lights
- Security: Smoke Detector(s)
- Subdivision: Burke Estates
HOA
- Has HOA: Yes
- Services included: Common Area Ins., Street Lights
Location
- Region: Chesnee
Financial & listing details
- Price per square foot: $145/sqft
- Date on market: 2/26/2025
- Listing terms: USDA Loan
About the community
Discover the perfect blend of spacious living and small-town charm at Burke Estates. This new community features 40 thoughtfully designed homesites, ranging from 1,665 to 3,488 square feet, each set on expansive 1/2-acre homesites. Located just minutes from downtown Chesnee, Burke Estates offers the ideal setting for families, professionals, and retirees alike. Enjoy the convenience of nearby amenities while savoring the peace and tranquility of a close-knit neighborhood. Experience the best of both worlds at Burke Estates—your dream home awaits.
Source: Mungo Homes, Inc

