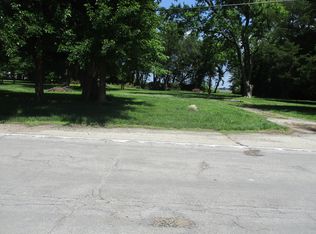Location, Location, Location! This three bedroom ranch is located in desirable Mahomet-Seymour school district but just minutes from Champaign! This home offers over 2000 sq.ft. of living space which includes the large rec room in the basement. Generously sized room fill the main level including the living room with a picturesque window, family room with floor to ceiling brick front fireplace, separate dining room and spacious kitchen with an abundance of cabinets. Master bedroom offers hardwood floors and 1/2 bath plus laundry. Enjoy the scenic views from the sunroom surrounded by the deck. 2 car detached garage plus a 24x13 workshop on the back side with double door entrance plus an additional 12x8 storage shed. Recent updates include new HVAC, new garage doors, fresh paint in several rooms, and newer roof.
This property is off market, which means it's not currently listed for sale or rent on Zillow. This may be different from what's available on other websites or public sources.
