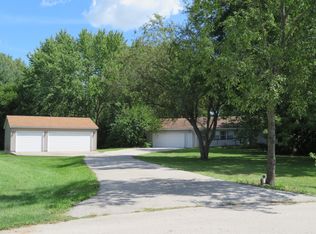Closed
$307,000
5010 W Dudley Rd, Champaign, IL 61822
3beds
1,766sqft
Single Family Residence
Built in 1975
1.66 Acres Lot
$291,700 Zestimate®
$174/sqft
$2,220 Estimated rent
Home value
$291,700
$254,000 - $327,000
$2,220/mo
Zestimate® history
Loading...
Owner options
Explore your selling options
What's special
Your secluded country paradise awaits! Sitting on huge double lot at the end of a cul-de-sac you'll find this charming 3 bedroom, 2 bath ranch. Enjoy the warm sunshine streaming through the front window in the living room. Entertain with ease in the open dining room and kitchen. Sip your morning coffee or enjoy evenings under the stars in the stunning sunroom. Retreat to the spacious primary bedroom highlighted by dual closets and a private full bath. You'll love spending time outside with over an acre and a half of property to explore plus three outbuildings for all your tools and toys!
Zillow last checked: 8 hours ago
Listing updated: June 07, 2025 at 01:01am
Listing courtesy of:
Ryan Dallas 217-712-3853,
RYAN DALLAS REAL ESTATE
Bought with:
Megan Gillette
KELLER WILLIAMS-TREC
Source: MRED as distributed by MLS GRID,MLS#: 12314943
Facts & features
Interior
Bedrooms & bathrooms
- Bedrooms: 3
- Bathrooms: 2
- Full bathrooms: 2
Primary bedroom
- Features: Flooring (Carpet), Bathroom (Full)
- Level: Main
- Area: 276 Square Feet
- Dimensions: 12X23
Bedroom 2
- Features: Flooring (Carpet)
- Level: Main
- Area: 140 Square Feet
- Dimensions: 10X14
Bedroom 3
- Level: Main
- Area: 130 Square Feet
- Dimensions: 10X13
Dining room
- Features: Flooring (Hardwood)
- Level: Main
- Area: 180 Square Feet
- Dimensions: 12X15
Kitchen
- Features: Flooring (Ceramic Tile)
- Level: Main
- Area: 128 Square Feet
- Dimensions: 16X8
Laundry
- Features: Flooring (Ceramic Tile)
- Level: Main
- Area: 96 Square Feet
- Dimensions: 16X6
Living room
- Features: Flooring (Hardwood)
- Level: Main
- Area: 240 Square Feet
- Dimensions: 15X16
Sun room
- Features: Flooring (Hardwood)
- Level: Main
- Area: 234 Square Feet
- Dimensions: 13X18
Heating
- Natural Gas
Cooling
- Central Air
Appliances
- Included: Range, Dishwasher, Refrigerator
Features
- Basement: Crawl Space
Interior area
- Total structure area: 1,766
- Total interior livable area: 1,766 sqft
- Finished area below ground: 0
Property
Parking
- Total spaces: 2
- Parking features: On Site, Garage Owned, Attached, Garage
- Attached garage spaces: 2
Accessibility
- Accessibility features: No Disability Access
Features
- Stories: 1
Lot
- Size: 1.66 Acres
- Dimensions: 90X302X394X111X160X220
Details
- Additional parcels included: 032008101015
- Parcel number: 032008101016
- Special conditions: None
Construction
Type & style
- Home type: SingleFamily
- Property subtype: Single Family Residence
Materials
- Vinyl Siding
Condition
- New construction: No
- Year built: 1975
Utilities & green energy
- Sewer: Public Sewer
- Water: Public
Community & neighborhood
Location
- Region: Champaign
Other
Other facts
- Listing terms: Conventional
- Ownership: Fee Simple
Price history
| Date | Event | Price |
|---|---|---|
| 6/5/2025 | Sold | $307,000-2.5%$174/sqft |
Source: | ||
| 4/29/2025 | Pending sale | $315,000$178/sqft |
Source: | ||
| 4/18/2025 | Price change | $315,000-3.1%$178/sqft |
Source: | ||
| 4/11/2025 | Listed for sale | $325,000+35.5%$184/sqft |
Source: | ||
| 9/9/2010 | Listing removed | $239,900+5.5%$136/sqft |
Source: The Home Zone Report a problem | ||
Public tax history
| Year | Property taxes | Tax assessment |
|---|---|---|
| 2024 | $4,296 +4.8% | $69,900 +8.3% |
| 2023 | $4,098 +12.3% | $64,540 +7.2% |
| 2022 | $3,649 +2.5% | $60,210 +1.8% |
Find assessor info on the county website
Neighborhood: 61822
Nearby schools
GreatSchools rating
- 4/10Kenwood Elementary SchoolGrades: K-5Distance: 2.4 mi
- 3/10Jefferson Middle SchoolGrades: 6-8Distance: 2.9 mi
- 6/10Centennial High SchoolGrades: 9-12Distance: 2.9 mi
Schools provided by the listing agent
- High: Centennial High School
- District: 4
Source: MRED as distributed by MLS GRID. This data may not be complete. We recommend contacting the local school district to confirm school assignments for this home.

Get pre-qualified for a loan
At Zillow Home Loans, we can pre-qualify you in as little as 5 minutes with no impact to your credit score.An equal housing lender. NMLS #10287.
