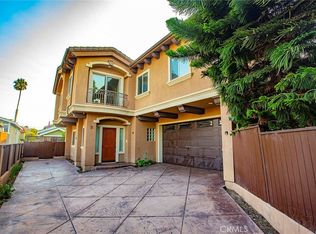Nestled in the charming Holly Glen/Del Aire neighborhood of Hawthorne, CA, this beautifully remodeled single-family residence offers modern upgrades and unbeatable proximity to Los Angeles' most exciting attractions and amenities. This stunning 3-bedroom, 2-bathroom home combines luxury and convenience, offering an ideal blend of privacy and accessibility perfect for those seeking an elevated living experience. Step inside to discover a light-filled, open-concept living space featuring elegant hardwood flooring. The adjacent dining area flows seamlessly into the gourmet kitchen, which boasts quartz countertops, stainless steel appliances, and sleek cabinetry. As you move through this single-level home, you'll find all three bedrooms thoughtfully designed for comfort and privacy. The primary bedroom features an en-suite bathroom with a glass-enclosed shower and private access to the laundry room. Two additional bedrooms are generously sized perfect for family, guests, or a home office and share a well-appointed full bathroom. Step out to the private outdoor patio and spacious backyard, seamlessly accessible from the living room, to enhance your hosting experience and enjoy indoor-outdoor living at its finest. Parking is a breeze with an attached two-car garage and a driveway. The garage is equipped with an automatic opener and keypad entry for added convenience. Location is everything, and this home delivers, situated within walking distance of schools and beautiful local parks. Enjoy close proximity to beaches, shopping centers, and a wide array of dining options.
Copyright The MLS. All rights reserved. Information is deemed reliable but not guaranteed.
House for rent
$4,500/mo
5010 W 119th Pl, Hawthorne, CA 90250
3beds
1,351sqft
Price may not include required fees and charges.
Singlefamily
Available now
-- Pets
Central air, ceiling fan
In unit laundry
4 Parking spaces parking
Central
What's special
- 21 days
- on Zillow |
- -- |
- -- |
Travel times
Get serious about saving for a home
Consider a first-time homebuyer savings account designed to grow your down payment with up to a 6% match & 4.15% APY.
Facts & features
Interior
Bedrooms & bathrooms
- Bedrooms: 3
- Bathrooms: 2
- Full bathrooms: 2
Heating
- Central
Cooling
- Central Air, Ceiling Fan
Appliances
- Included: Dishwasher, Disposal, Dryer, Freezer, Microwave, Oven, Range Oven, Refrigerator, Washer
- Laundry: In Unit, Laundry Room
Features
- Ceiling Fan(s)
- Flooring: Hardwood, Linoleum/Vinyl
Interior area
- Total interior livable area: 1,351 sqft
Property
Parking
- Total spaces: 4
- Parking features: Driveway, Covered
- Details: Contact manager
Features
- Exterior features: Contact manager
- Has view: Yes
- View description: Contact manager
Details
- Parcel number: 4141008069
Construction
Type & style
- Home type: SingleFamily
- Architectural style: Modern
- Property subtype: SingleFamily
Condition
- Year built: 1947
Community & HOA
Location
- Region: Hawthorne
Financial & listing details
- Lease term: 1+Year
Price history
| Date | Event | Price |
|---|---|---|
| 6/14/2025 | Listed for rent | $4,500$3/sqft |
Source: | ||
![[object Object]](https://photos.zillowstatic.com/fp/195968f805f1af21e12094d762772d48-p_i.jpg)
