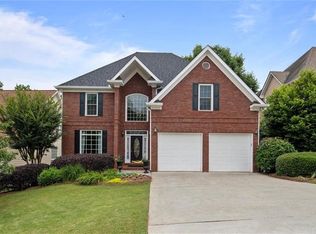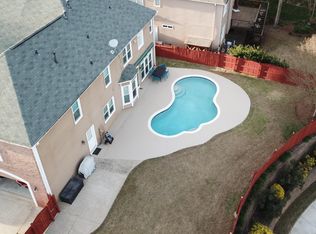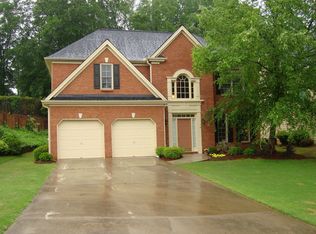Closed
$705,000
5010 Victory Ridge Ln, Roswell, GA 30075
5beds
2,647sqft
Single Family Residence, Residential
Built in 1998
8,999.5 Square Feet Lot
$723,400 Zestimate®
$266/sqft
$3,588 Estimated rent
Home value
$723,400
$666,000 - $789,000
$3,588/mo
Zestimate® history
Loading...
Owner options
Explore your selling options
What's special
Don't miss out on this opportunity to make Roswell’s Victory Ridge your home! Just one mile to Historic Roswell restaurants and shops. This beautiful home sits on a quiet cul-de-sac street and features 5 bedrooms and 4 full baths. The main level of this stunning home features recently refinished hardwoods throughout, a beautifully renovated kitchen, complete with quartz counter tops, tile backsplash, stainless steel appliances and the spacious eat-in area is perfect for gathering with friends and family. The kitchen seamlessly flows into a generous family room. A large light filled living and dining room welcome you into the home. One bedroom and full renovated bath on the main floor. A large deck overlooks a level backyard. On the upper level is a large primary bedroom with a spa-like bathroom including soaking tub and tile shower. There are 2 additional bedrooms a jack&jill bath and large laundry room upstairs. The terrace level offers a fully finished basement with a large entertainment area, bedroom, exercise room and full bath. Don’t miss out on this incredible home located just one mile from GA 400 and convenient to shopping, restaurants, parks and schools.
Zillow last checked: 8 hours ago
Listing updated: June 23, 2024 at 02:01am
Listing Provided by:
Lisa Carpenter,
Atlanta Communities 770-330-1665
Bought with:
MARYANNE WINCHESTER, 270504
Atlanta Fine Homes Sotheby's International
Source: FMLS GA,MLS#: 7362368
Facts & features
Interior
Bedrooms & bathrooms
- Bedrooms: 5
- Bathrooms: 4
- Full bathrooms: 4
- Main level bathrooms: 1
- Main level bedrooms: 1
Primary bedroom
- Features: Oversized Master, Sitting Room
- Level: Oversized Master, Sitting Room
Bedroom
- Features: Oversized Master, Sitting Room
Primary bathroom
- Features: Double Vanity, Separate Tub/Shower, Soaking Tub
Dining room
- Features: Seats 12+, Separate Dining Room
Kitchen
- Features: Cabinets Other, Eat-in Kitchen, Keeping Room, Pantry Walk-In, Stone Counters, View to Family Room
Heating
- Central, Forced Air, Natural Gas
Cooling
- Ceiling Fan(s), Central Air
Appliances
- Included: Dishwasher, Disposal, Gas Range
- Laundry: Laundry Room, Upper Level
Features
- Bookcases, Crown Molding, Entrance Foyer 2 Story, High Ceilings 9 ft Main, Walk-In Closet(s)
- Flooring: Hardwood
- Windows: Double Pane Windows
- Basement: Daylight,Exterior Entry,Finished,Finished Bath,Interior Entry,Walk-Out Access
- Attic: Pull Down Stairs
- Number of fireplaces: 1
- Fireplace features: Family Room
- Common walls with other units/homes: No Common Walls
Interior area
- Total structure area: 2,647
- Total interior livable area: 2,647 sqft
- Finished area above ground: 2,749
- Finished area below ground: 1,058
Property
Parking
- Total spaces: 2
- Parking features: Driveway, Garage
- Garage spaces: 2
- Has uncovered spaces: Yes
Accessibility
- Accessibility features: None
Features
- Levels: Two
- Stories: 2
- Patio & porch: Deck, Patio
- Exterior features: Other, No Dock
- Pool features: None
- Spa features: None
- Fencing: None
- Has view: Yes
- View description: Other
- Waterfront features: None
- Body of water: None
Lot
- Size: 8,999 sqft
- Features: Back Yard, Cul-De-Sac, Level
Details
- Additional structures: None
- Parcel number: 12 220105010564
- Other equipment: None
- Horse amenities: None
Construction
Type & style
- Home type: SingleFamily
- Architectural style: Traditional
- Property subtype: Single Family Residence, Residential
Materials
- Cement Siding, Stucco
- Foundation: Concrete Perimeter
- Roof: Composition
Condition
- Resale
- New construction: No
- Year built: 1998
Utilities & green energy
- Electric: 110 Volts
- Sewer: Public Sewer
- Water: Public
- Utilities for property: Cable Available, Electricity Available, Natural Gas Available, Phone Available, Sewer Available, Underground Utilities
Green energy
- Energy efficient items: None
- Energy generation: None
Community & neighborhood
Security
- Security features: Smoke Detector(s)
Community
- Community features: Homeowners Assoc
Location
- Region: Roswell
- Subdivision: Victory Ridge
HOA & financial
HOA
- Has HOA: Yes
- HOA fee: $450 annually
- Association phone: 404-520-9068
Other
Other facts
- Listing terms: Cash,Conventional,FHA,VA Loan
- Road surface type: Paved
Price history
| Date | Event | Price |
|---|---|---|
| 6/17/2024 | Sold | $705,000+0.7%$266/sqft |
Source: | ||
| 4/23/2024 | Pending sale | $699,900$264/sqft |
Source: | ||
| 4/11/2024 | Listed for sale | $699,900+20.7%$264/sqft |
Source: | ||
| 6/15/2022 | Sold | $580,000+157.8%$219/sqft |
Source: Public Record Report a problem | ||
| 7/2/1999 | Sold | $225,000$85/sqft |
Source: Public Record Report a problem | ||
Public tax history
| Year | Property taxes | Tax assessment |
|---|---|---|
| 2024 | $9,264 +104.4% | $354,680 +52.9% |
| 2023 | $4,531 +30.2% | $232,000 +14.8% |
| 2022 | $3,482 +0.2% | $202,160 +3% |
Find assessor info on the county website
Neighborhood: 30075
Nearby schools
GreatSchools rating
- 5/10Vickery Mill ElementaryGrades: PK-5Distance: 0.8 mi
- 7/10Elkins Pointe Middle SchoolGrades: 6-8Distance: 2.1 mi
- 8/10Roswell High SchoolGrades: 9-12Distance: 3.5 mi
Schools provided by the listing agent
- Elementary: Vickery Mill
- Middle: Elkins Pointe
- High: Roswell
Source: FMLS GA. This data may not be complete. We recommend contacting the local school district to confirm school assignments for this home.
Get a cash offer in 3 minutes
Find out how much your home could sell for in as little as 3 minutes with a no-obligation cash offer.
Estimated market value
$723,400
Get a cash offer in 3 minutes
Find out how much your home could sell for in as little as 3 minutes with a no-obligation cash offer.
Estimated market value
$723,400


