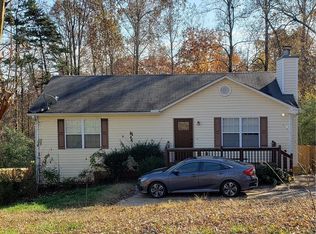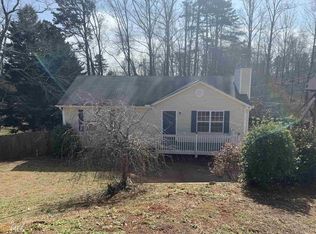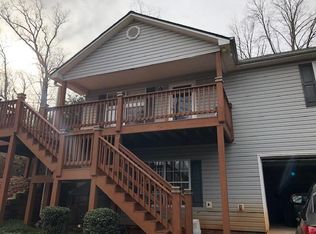Closed
$321,500
5010 Truman Mountain Rd, Gainesville, GA 30506
3beds
1,800sqft
Single Family Residence
Built in 1992
0.39 Acres Lot
$316,200 Zestimate®
$179/sqft
$2,182 Estimated rent
Home value
$316,200
$294,000 - $338,000
$2,182/mo
Zestimate® history
Loading...
Owner options
Explore your selling options
What's special
Charming Updated Cottage in Forsyth County! Welcome to this beautifully updated 3-bedroom, 2-bath cottage-style home with an open-concept layout perfect for modern living. Located in desirable Forsyth County, this home offers comfort, style, and convenience-just minutes from Dawsonville, Gainesville, and Cumming! Enjoy peace of mind with a brand-new roof, all new windows and doors, updated plumbing, and new lighting on the main level. The home features luxury vinyl plank flooring throughout, new carpet on the stairs, and fresh wall, ceiling, door, and trim paint. Thoughtfully designed custom built-ins offer added storage and a dedicated work-from-home space. The kitchen has been refreshed with newly painted cabinets, updated hardware, and to top it off-custom window treatments throughout the home that will remain. Whether you're relaxing indoors or exploring all that North Georgia has to offer, this move-in ready home is a rare find. Don't miss out on this fantastic property-schedule your showing today!
Zillow last checked: 8 hours ago
Listing updated: July 13, 2025 at 01:43pm
Listed by:
Christina Scally Carter 404-660-2919,
Keller Williams Community Partners
Bought with:
Ryan Hartley, 434467
Keller Williams Community Partners
Source: GAMLS,MLS#: 10537072
Facts & features
Interior
Bedrooms & bathrooms
- Bedrooms: 3
- Bathrooms: 2
- Full bathrooms: 2
- Main level bathrooms: 1
- Main level bedrooms: 1
Kitchen
- Features: Pantry
Heating
- Central, Heat Pump
Cooling
- Ceiling Fan(s), Central Air
Appliances
- Included: Dishwasher, Dryer, Electric Water Heater, Microwave, Washer
- Laundry: Other
Features
- Bookcases, High Ceilings, Master On Main Level
- Flooring: Carpet, Laminate, Vinyl
- Windows: Double Pane Windows, Window Treatments
- Basement: Bath Finished,Bath/Stubbed,Daylight,Finished,Full
- Number of fireplaces: 1
- Fireplace features: Living Room
- Common walls with other units/homes: No Common Walls
Interior area
- Total structure area: 1,800
- Total interior livable area: 1,800 sqft
- Finished area above ground: 900
- Finished area below ground: 900
Property
Parking
- Total spaces: 2
- Parking features: Carport, Parking Pad
- Has carport: Yes
- Has uncovered spaces: Yes
Accessibility
- Accessibility features: Accessible Full Bath, Accessible Kitchen
Features
- Levels: Two
- Stories: 2
- Patio & porch: Deck
- Fencing: Back Yard
- Has view: Yes
- View description: Mountain(s)
- Waterfront features: No Dock Or Boathouse
- Body of water: None
Lot
- Size: 0.39 Acres
- Features: Private
Details
- Additional structures: Shed(s)
- Parcel number: 314 071
Construction
Type & style
- Home type: SingleFamily
- Architectural style: Bungalow/Cottage
- Property subtype: Single Family Residence
Materials
- Other
- Roof: Composition
Condition
- Resale
- New construction: No
- Year built: 1992
Utilities & green energy
- Sewer: Septic Tank
- Water: Public
- Utilities for property: Cable Available, Electricity Available, High Speed Internet, Natural Gas Available, Phone Available, Water Available
Green energy
- Energy efficient items: Appliances, Doors
- Water conservation: Low-Flow Fixtures
Community & neighborhood
Security
- Security features: Gated Community, Smoke Detector(s)
Community
- Community features: None
Location
- Region: Gainesville
- Subdivision: Lake Harbor Shores
HOA & financial
HOA
- Has HOA: No
- Services included: None
Other
Other facts
- Listing agreement: Exclusive Right To Sell
Price history
| Date | Event | Price |
|---|---|---|
| 7/11/2025 | Sold | $321,500+0.5%$179/sqft |
Source: | ||
| 6/17/2025 | Pending sale | $320,000$178/sqft |
Source: | ||
| 6/5/2025 | Listed for sale | $320,000+10.1%$178/sqft |
Source: | ||
| 4/12/2022 | Sold | $290,550-6.4%$161/sqft |
Source: Public Record Report a problem | ||
| 3/7/2022 | Pending sale | $310,550+5.3%$173/sqft |
Source: | ||
Public tax history
| Year | Property taxes | Tax assessment |
|---|---|---|
| 2024 | $1,990 -17.8% | $84,772 -13.8% |
| 2023 | $2,420 +39.5% | $98,308 +29.4% |
| 2022 | $1,734 +31.8% | $75,976 +59.5% |
Find assessor info on the county website
Neighborhood: 30506
Nearby schools
GreatSchools rating
- 4/10Chestatee Elementary SchoolGrades: PK-5Distance: 2.1 mi
- 5/10Little Mill Middle SchoolGrades: 6-8Distance: 5.3 mi
- 6/10East Forsyth High SchoolGrades: 9-12Distance: 3.8 mi
Schools provided by the listing agent
- Elementary: Chestatee Primary
- Middle: Little Mill
- High: East Forsyth
Source: GAMLS. This data may not be complete. We recommend contacting the local school district to confirm school assignments for this home.
Get a cash offer in 3 minutes
Find out how much your home could sell for in as little as 3 minutes with a no-obligation cash offer.
Estimated market value$316,200
Get a cash offer in 3 minutes
Find out how much your home could sell for in as little as 3 minutes with a no-obligation cash offer.
Estimated market value
$316,200


