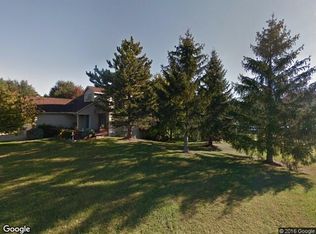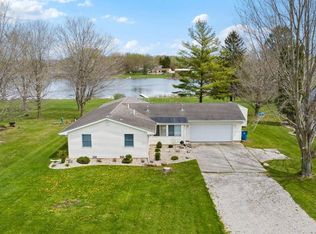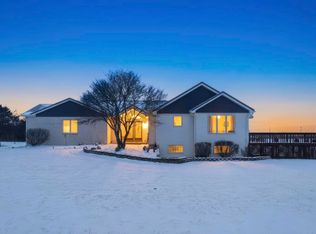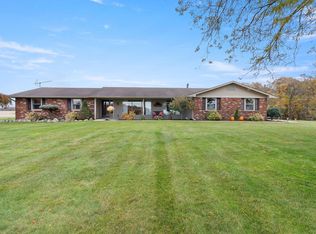*Motivated Sellers*Escape to your own private oasis in this stunning waterfront property. With breathtaking views of the lake, a private dock, and plenty of storage space (inside and out), you'll feel like you're on vacation every day. 3 bedroom, 1.5 bathroom spacious floor plan with tons of natural light. The finished basement has tons of storage space. It is plumbed for an additional bathroom in the basement or to have a mother-in-law suite, the possibilities are endless. This home would be perfect for entertaining with the massive decks overlooking the lake and backyard. Well maintained and updated over the years. Several updates have been made to the home, including new composite decking. Come see this beautiful, well cared for property! With space for everyone, this home has everything you need to make memories that will last a lifetime.
Active
$499,900
5010 Terry Lake Rd, Hamilton, IN 46742
3beds
3,146sqft
Est.:
Single Family Residence
Built in 1994
0.65 Acres Lot
$-- Zestimate®
$--/sqft
$-- HOA
What's special
Finished basementWaterfront propertyPrivate dockSpacious floor planNew composite deckingTons of natural lightPlenty of storage space
- 519 days |
- 311 |
- 9 |
Zillow last checked: 8 hours ago
Listing updated: September 22, 2025 at 06:41am
Listed by:
Jessica Koegler 260-925-6900,
Mike Thomas Associates, Inc.
Source: IRMLS,MLS#: 202429836
Tour with a local agent
Facts & features
Interior
Bedrooms & bathrooms
- Bedrooms: 3
- Bathrooms: 2
- Full bathrooms: 1
- 1/2 bathrooms: 1
- Main level bedrooms: 3
Bedroom 1
- Level: Main
Bedroom 2
- Level: Main
Dining room
- Level: Main
- Area: 160
- Dimensions: 16 x 10
Family room
- Level: Lower
Kitchen
- Level: Main
- Area: 180
- Dimensions: 15 x 12
Living room
- Level: Main
- Area: 208
- Dimensions: 16 x 13
Heating
- Natural Gas, Forced Air
Cooling
- Central Air
Appliances
- Included: Dishwasher, Refrigerator, Washer, Electric Cooktop, Dryer-Electric, Exhaust Fan, Electric Oven, Electric Range, Electric Water Heater, Water Softener Owned
- Laundry: Sink
Features
- Ceiling-9+, Ceiling Fan(s), Stand Up Shower, Main Level Bedroom Suite
- Flooring: Carpet, Laminate, Tile
- Basement: Full,Walk-Out Access,Finished
- Number of fireplaces: 1
- Fireplace features: Family Room
Interior area
- Total structure area: 3,146
- Total interior livable area: 3,146 sqft
- Finished area above ground: 1,573
- Finished area below ground: 1,573
Video & virtual tour
Property
Parking
- Total spaces: 2
- Parking features: Attached, Concrete
- Attached garage spaces: 2
- Has uncovered spaces: Yes
Features
- Levels: One
- Stories: 1
- Patio & porch: Deck, Porch Covered
- Fencing: None
- Has view: Yes
- On waterfront: Yes
- Waterfront features: Waterfront, Lake, Pier/Dock, Lake Front, Non Ski Lake
- Body of water: Terry Lake
- Frontage length: Channel/Canal Frontage(0),Water Frontage(181)
Lot
- Size: 0.65 Acres
- Dimensions: 101.5x278
- Features: City/Town/Suburb
Details
- Additional structures: Shed
- Additional parcels included: 1703-03-151-007.000-006
- Parcel number: 170303151006.000006
Construction
Type & style
- Home type: SingleFamily
- Property subtype: Single Family Residence
Materials
- Vinyl Siding
- Roof: Asphalt
Condition
- New construction: No
- Year built: 1994
Utilities & green energy
- Sewer: City
- Water: City
Green energy
- Energy efficient items: Appliances, Windows
Community & HOA
Community
- Security: Radon System
- Subdivision: Terry Lake Estates
Location
- Region: Hamilton
Financial & listing details
- Tax assessed value: $257,800
- Annual tax amount: $1,440
- Date on market: 8/8/2024
- Listing terms: Cash,Conventional,FHA,USDA Loan,VA Loan
Estimated market value
Not available
Estimated sales range
Not available
$2,019/mo
Price history
Price history
| Date | Event | Price |
|---|---|---|
| 9/22/2025 | Price change | $499,900-1.8% |
Source: | ||
| 8/31/2025 | Price change | $509,000-1% |
Source: | ||
| 8/5/2025 | Price change | $514,000-1% |
Source: | ||
| 7/23/2025 | Price change | $519,000-1% |
Source: | ||
| 6/21/2025 | Price change | $524,000-0.9% |
Source: | ||
Public tax history
Public tax history
| Year | Property taxes | Tax assessment |
|---|---|---|
| 2024 | $1,426 +2.8% | $257,800 +3.8% |
| 2023 | $1,387 -1.6% | $248,400 +10.9% |
| 2022 | $1,409 +8.2% | $223,900 +8.2% |
Find assessor info on the county website
BuyAbility℠ payment
Est. payment
$2,846/mo
Principal & interest
$2409
Property taxes
$262
Home insurance
$175
Climate risks
Neighborhood: 46742
Nearby schools
GreatSchools rating
- 8/10Hamilton Community Elementary SchoolGrades: K-5Distance: 0.5 mi
- 5/10Hamilton Community High SchoolGrades: 6-12Distance: 0.5 mi
Schools provided by the listing agent
- Elementary: Hamilton
- Middle: Hamilton
- High: Hamilton
- District: Hamilton Community
Source: IRMLS. This data may not be complete. We recommend contacting the local school district to confirm school assignments for this home.
- Loading
- Loading





