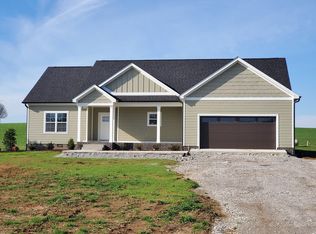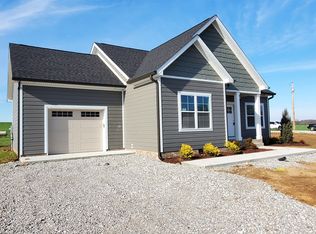Sold for $425,000
$425,000
5010 Springfield Rd, Franklin, KY 42134
3beds
2,170sqft
Single Family Residence
Built in 2000
1.03 Acres Lot
$439,300 Zestimate®
$196/sqft
$2,201 Estimated rent
Home value
$439,300
$417,000 - $461,000
$2,201/mo
Zestimate® history
Loading...
Owner options
Explore your selling options
What's special
Country home with pool! Winding roads roll through farmland that lead to this charming country home just a short 4 miles out from the town of Franklin, Kentucky. Surrounded by serene farmland in every direction with a few neighboring country homes. Home is situated just a few miles from the Tennessee/Kentucky state line on 1.03+/- fully usable acres set back off the road. Clean 3 bed, 3 bath 2,170sf ranch style brick home built in 2000. A semi new roof covers this beautiful home. Front covered porch leads into an entryway with tall ceilings, an office, dining area, large living room with a gas fireplace leading out to the pool area. Country kitchen with offshoot to breakfast nook/family area with second gas fireplace. Good sized laundry room away from all bedrooms. Kitchen with stainless appliances and island. Nice sized master suite with walk in shower, jet tub and his and her walk in closets. Additional 245sf finished room above large 2 car garage perfect for crafts, storage, rec room, etc.. 3 patio access doors lead to the rear covered porch overlooking a fresh water in ground pool. Concrete wrap around pool deck with ample area for lounge chairs. Home is on municipal water supply. This is an absolutely gorgeous home. Awesome 360 degree panoramic views with sunsets that set over the farmland that is rotated in corn, soybeans and wheat. There is even a fire station directly across the street. A rare market offering. 50 Minutes to Nashville, 30 Minutes to Bowling Green.
Zillow last checked: 10 hours ago
Listing updated: February 18, 2025 at 10:05pm
Listed by:
Mario J Gattavara 270-598-1648,
LIVING THE DREAM INC.
Bought with:
Andrew Blake Barker, 281458
NextHome Realty Experts
Source: RASK,MLS#: RA20235500
Facts & features
Interior
Bedrooms & bathrooms
- Bedrooms: 3
- Bathrooms: 3
- Full bathrooms: 3
- Main level bathrooms: 3
- Main level bedrooms: 3
Primary bedroom
- Level: Main
- Area: 247
- Dimensions: 19 x 13
Bedroom 2
- Level: Main
- Area: 132
- Dimensions: 12 x 11
Bedroom 3
- Level: Main
- Area: 132
- Dimensions: 12 x 11
Primary bathroom
- Level: Main
- Area: 187
- Dimensions: 17 x 11
Bathroom
- Features: Double Vanity, Separate Shower, Tub, Tub/Shower Combo, Walk-In Closet(s)
Dining room
- Level: Main
- Area: 130
- Dimensions: 13 x 10
Family room
- Level: Main
- Area: 208
- Dimensions: 16 x 13
Kitchen
- Features: Bar, Pantry
- Level: Main
- Area: 253
- Dimensions: 23 x 11
Living room
- Level: Main
- Area: 272
- Dimensions: 17 x 16
Heating
- Forced Air, Electric, Propane
Cooling
- Central Air
Appliances
- Included: Dishwasher, Disposal, Microwave, Electric Range, Refrigerator, Electric Water Heater
- Laundry: Laundry Room
Features
- Ceiling Fan(s), Walk-In Closet(s), Formal Dining Room, Kitchen/Dining Combo
- Flooring: Carpet, Hardwood, Tile
- Basement: None
- Attic: Storage
- Has fireplace: Yes
- Fireplace features: Gas
Interior area
- Total structure area: 2,170
- Total interior livable area: 2,170 sqft
Property
Parking
- Total spaces: 2
- Parking features: Attached, Auto Door Opener, Garage Door Opener, Garage Faces Side
- Attached garage spaces: 2
- Has uncovered spaces: Yes
Accessibility
- Accessibility features: Walk in Shower
Features
- Patio & porch: Covered Front Porch, Patio, Porch
- Exterior features: Concrete Walks
- Pool features: In Ground
- Fencing: Fenced Pool Area
Lot
- Size: 1.03 Acres
- Features: Level, County, Farm, Out of City Limits
Details
- Parcel number: 0220000002.07
Construction
Type & style
- Home type: SingleFamily
- Architectural style: Contemporary
- Property subtype: Single Family Residence
Materials
- Brick
- Foundation: Block
- Roof: Shingle
Condition
- New Construction
- New construction: No
- Year built: 2000
Utilities & green energy
- Sewer: Septic Tank
- Water: County
- Utilities for property: Electricity Available, Garbage-Public, Propane Tank-Owner, Phone Available
Community & neighborhood
Security
- Security features: Smoke Detector(s)
Location
- Region: Franklin
- Subdivision: None
Other
Other facts
- Price range: $425K - $425K
Price history
| Date | Event | Price |
|---|---|---|
| 2/19/2024 | Sold | $425,000$196/sqft |
Source: | ||
| 12/23/2023 | Pending sale | $425,000$196/sqft |
Source: | ||
| 12/1/2023 | Listed for sale | $425,000-0.7%$196/sqft |
Source: | ||
| 12/1/2023 | Listing removed | $428,000$197/sqft |
Source: | ||
| 11/15/2023 | Price change | $428,000-0.2%$197/sqft |
Source: | ||
Public tax history
| Year | Property taxes | Tax assessment |
|---|---|---|
| 2023 | $2,281 +6.4% | $245,000 |
| 2022 | $2,144 +14.9% | $245,000 +14% |
| 2021 | $1,866 -2.3% | $215,000 -1.4% |
Find assessor info on the county website
Neighborhood: 42134
Nearby schools
GreatSchools rating
- 8/10Simpson Elementary SchoolGrades: 1-3Distance: 3.8 mi
- 6/10Franklin-Simpson Middle SchoolGrades: 6-8Distance: 4.3 mi
- 7/10Franklin-Simpson High SchoolGrades: 9-12Distance: 4.3 mi
Schools provided by the listing agent
- Elementary: Franklin Simpson
- Middle: Franklin Simpson
- High: Franklin Simpson
Source: RASK. This data may not be complete. We recommend contacting the local school district to confirm school assignments for this home.
Get pre-qualified for a loan
At Zillow Home Loans, we can pre-qualify you in as little as 5 minutes with no impact to your credit score.An equal housing lender. NMLS #10287.

