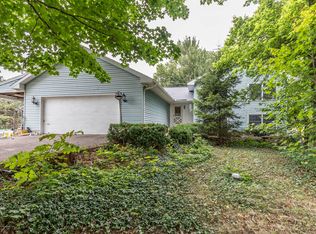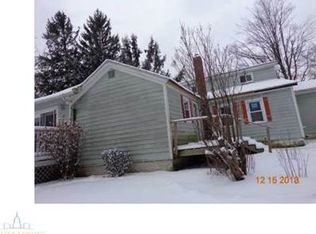Sold for $340,000
$340,000
5010 Shaftsburg Rd, Williamston, MI 48895
5beds
2,434sqft
Single Family Residence
Built in 1977
2.03 Acres Lot
$359,800 Zestimate®
$140/sqft
$2,842 Estimated rent
Home value
$359,800
$324,000 - $403,000
$2,842/mo
Zestimate® history
Loading...
Owner options
Explore your selling options
What's special
Spacious 5 BR, 2 ½ Bath with over 2400 Sq. Ft. of living space on 2 acres in Williamston! Features include an updated kitchen with Granite countertops, main floor family room / in-law suite (2002) addition with full bath & walk-in closet, updated furnace, central air, water heater, and 5'' well, gutter guards, updated second floor bathroom, and a two car attached garage. The stove, refrigerator, washer, dryer, water softener, electric fireplace, storage shed, and John Deere tractor w/utility trailer are included. Sellers reserve the kitchen island and custom bar stools.
Zillow last checked: 8 hours ago
Listing updated: August 22, 2024 at 11:47pm
Listed by:
Craig R Benham 517-706-2435,
Coldwell Banker Professionals-E.L.
Bought with:
Kishon VanderWeele, 6501450562
Coldwell Banker Professionals -Okemos
Source: Greater Lansing AOR,MLS#: 281406
Facts & features
Interior
Bedrooms & bathrooms
- Bedrooms: 5
- Bathrooms: 3
- Full bathrooms: 2
- 1/2 bathrooms: 1
Primary bedroom
- Level: Second
- Area: 171.35 Square Feet
- Dimensions: 11.5 x 14.9
Bedroom 2
- Level: Second
- Area: 140.3 Square Feet
- Dimensions: 11.5 x 12.2
Bedroom 3
- Description: Cork Floor
- Level: Second
- Area: 137.8 Square Feet
- Dimensions: 10.6 x 13
Bedroom 4
- Description: Cork Floor
- Level: Second
- Area: 109.04 Square Feet
- Dimensions: 9.4 x 11.6
Bedroom 5
- Level: First
- Area: 197 Square Feet
- Dimensions: 10 x 19.7
Dining room
- Level: First
- Area: 118.56 Square Feet
- Dimensions: 10.4 x 11.4
Family room
- Level: First
- Area: 208 Square Feet
- Dimensions: 13 x 16
Kitchen
- Level: First
- Area: 135.66 Square Feet
- Dimensions: 11.4 x 11.9
Living room
- Level: First
- Area: 339.02 Square Feet
- Dimensions: 13.4 x 25.3
Heating
- Forced Air, Oil
Cooling
- Central Air
Appliances
- Included: Disposal, Range Hood, Water Softener, Range, Oven, Electric Water Heater, Dryer
- Laundry: Main Level
Features
- Cathedral Ceiling(s), Ceiling Fan(s), Granite Counters
- Flooring: Carpet, Cork, Hardwood
- Basement: Crawl Space,Partial
- Has fireplace: No
- Fireplace features: None
Interior area
- Total structure area: 3,330
- Total interior livable area: 2,434 sqft
- Finished area above ground: 2,434
- Finished area below ground: 0
Property
Parking
- Total spaces: 2
- Parking features: Attached, Garage, Garage Door Opener
- Attached garage spaces: 2
Features
- Levels: Two
- Stories: 2
- Patio & porch: Deck
- Pool features: None
- Spa features: None
- Has view: Yes
- View description: Rural
Lot
- Size: 2.03 Acres
- Dimensions: 344 x 266
- Features: Back Yard, Front Yard, Corner Lot
Details
- Additional structures: Shed(s)
- Foundation area: 896
- Parcel number: 33040418300007
- Zoning description: Zoning
Construction
Type & style
- Home type: SingleFamily
- Architectural style: Traditional
- Property subtype: Single Family Residence
Materials
- Vinyl Siding
- Foundation: Block
- Roof: Shingle
Condition
- Year built: 1977
Utilities & green energy
- Sewer: Septic Tank
- Water: Well
- Utilities for property: Electricity Connected
Community & neighborhood
Location
- Region: Williamston
- Subdivision: None
Other
Other facts
- Listing terms: VA Loan,Cash,Conventional
- Road surface type: Paved
Price history
| Date | Event | Price |
|---|---|---|
| 7/31/2024 | Sold | $340,000-2.8%$140/sqft |
Source: | ||
| 7/1/2024 | Pending sale | $349,900$144/sqft |
Source: | ||
| 6/24/2024 | Contingent | $349,900$144/sqft |
Source: | ||
| 6/14/2024 | Listed for sale | $349,900$144/sqft |
Source: | ||
Public tax history
| Year | Property taxes | Tax assessment |
|---|---|---|
| 2024 | $4,300 | $144,000 +0.4% |
| 2023 | -- | $143,400 +20.7% |
| 2022 | -- | $118,800 +0.8% |
Find assessor info on the county website
Neighborhood: 48895
Nearby schools
GreatSchools rating
- 8/10Williamston Explorer Elementary SchoolGrades: 3-5Distance: 2.8 mi
- 8/10Williamston Middle SchoolGrades: 6-8Distance: 2.4 mi
- 9/10Williamston High SchoolGrades: 9-12Distance: 2.2 mi
Schools provided by the listing agent
- High: Williamston
- District: Williamston
Source: Greater Lansing AOR. This data may not be complete. We recommend contacting the local school district to confirm school assignments for this home.
Get pre-qualified for a loan
At Zillow Home Loans, we can pre-qualify you in as little as 5 minutes with no impact to your credit score.An equal housing lender. NMLS #10287.
Sell for more on Zillow
Get a Zillow Showcase℠ listing at no additional cost and you could sell for .
$359,800
2% more+$7,196
With Zillow Showcase(estimated)$366,996

