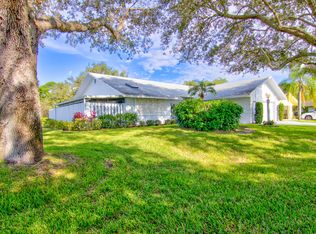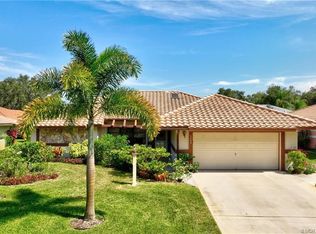Sold for $476,200 on 02/07/25
$476,200
5010 SE Hanson Circle, Stuart, FL 34997
3beds
1,820sqft
Single Family Residence
Built in 1987
8,498 Square Feet Lot
$443,300 Zestimate®
$262/sqft
$2,953 Estimated rent
Home value
$443,300
$399,000 - $492,000
$2,953/mo
Zestimate® history
Loading...
Owner options
Explore your selling options
What's special
Ready to move in home with all the technology to make life easy and comfortable. Three bedroom, two bath spacious home has ceramic tile throughout, vaulted ceilings with skylights in the living room and kitchen give you a light and bright atmosphere in this contemporary home.Whole house automated generator, inground propane tank, upgraded stainless steel appliances, back splash, central vacuum system. The home has newer hurricane impact windows, leaf protected gutters, new electrical panel and auto sprinkler system on a well. Nestled within nature yet you are still centrally located just minutes to golf courses, beaches, and shopping. The club house and pool just across the street.
Zillow last checked: 8 hours ago
Listing updated: February 08, 2025 at 11:18pm
Listed by:
George K. Matter 772-486-4676,
EXP Realty LLC,
Debra Ann Matter 772-485-5806,
EXP Realty LLC
Bought with:
George K. Matter
EXP Realty LLC
Source: BeachesMLS,MLS#: RX-10991318 Originating MLS: Beaches MLS
Originating MLS: Beaches MLS
Facts & features
Interior
Bedrooms & bathrooms
- Bedrooms: 3
- Bathrooms: 2
- Full bathrooms: 2
Primary bedroom
- Level: M
- Area: 234
- Dimensions: 18 x 13
Bedroom 2
- Level: M
- Area: 154
- Dimensions: 14 x 11
Bedroom 3
- Level: M
- Area: 130
- Dimensions: 13 x 10
Dining room
- Level: M
- Area: 66
- Dimensions: 11 x 6
Family room
- Level: M
- Area: 234
- Dimensions: 26 x 9
Kitchen
- Level: M
- Area: 120
- Dimensions: 12 x 10
Living room
- Level: M
- Area: 360
- Dimensions: 20 x 18
Patio
- Level: M
- Area: 390
- Dimensions: 26 x 15
Heating
- Central
Cooling
- Ceiling Fan(s), Central Air
Appliances
- Included: Dishwasher, Microwave, Gas Range, Refrigerator, Electric Water Heater
- Laundry: In Garage
Features
- Ctdrl/Vault Ceilings, Kitchen Island, Split Bedroom, Walk-In Closet(s), Central Vacuum
- Flooring: Ceramic Tile
- Windows: Hurricane Windows, Plantation Shutters, Impact Glass (Partial), Skylight(s)
Interior area
- Total structure area: 2,486
- Total interior livable area: 1,820 sqft
Property
Parking
- Total spaces: 2
- Parking features: Garage - Attached, Auto Garage Open
- Attached garage spaces: 2
Features
- Stories: 1
- Patio & porch: Open Porch
- Exterior features: Auto Sprinkler, Well Sprinkler
- Pool features: Community
- Waterfront features: None
Lot
- Size: 8,498 sqft
- Features: < 1/4 Acre
Details
- Parcel number: 503841010001002209
- Zoning: res
- Other equipment: Generator, Permanent Generator (Whole House Coverage)
Construction
Type & style
- Home type: SingleFamily
- Architectural style: Ranch
- Property subtype: Single Family Residence
Materials
- Block, CBS
- Roof: Concrete
Condition
- Resale
- New construction: No
- Year built: 1987
Utilities & green energy
- Gas: Gas Bottle
- Sewer: Public Sewer
- Water: Public
- Utilities for property: Cable Connected, Electricity Connected, Gas Bottle, Underground Utilities
Community & neighborhood
Security
- Security features: Smoke Detector(s)
Community
- Community features: Clubhouse
Location
- Region: Stuart
- Subdivision: Country Club Cove
HOA & financial
HOA
- Has HOA: Yes
- HOA fee: $167 monthly
- Services included: Cable TV, Common Areas, Maintenance Grounds
Other fees
- Application fee: $100
Other
Other facts
- Listing terms: Cash,Conventional,FHA,VA Loan
Price history
| Date | Event | Price |
|---|---|---|
| 2/7/2025 | Sold | $476,200-2.6%$262/sqft |
Source: | ||
| 9/19/2024 | Pending sale | $489,000$269/sqft |
Source: | ||
| 8/19/2024 | Price change | $489,000-2%$269/sqft |
Source: | ||
| 6/27/2024 | Price change | $499,000-3.9%$274/sqft |
Source: | ||
| 6/22/2024 | Price change | $519,000-3.4%$285/sqft |
Source: | ||
Public tax history
| Year | Property taxes | Tax assessment |
|---|---|---|
| 2024 | $6,076 +2.8% | $331,378 +10% |
| 2023 | $5,908 +13.6% | $301,253 +10% |
| 2022 | $5,202 +10.7% | $273,867 +10% |
Find assessor info on the county website
Neighborhood: Port Salerno
Nearby schools
GreatSchools rating
- 4/10Port Salerno Elementary SchoolGrades: PK-5Distance: 1.4 mi
- 4/10Murray Middle SchoolGrades: 6-8Distance: 0.9 mi
- 5/10South Fork High SchoolGrades: 9-12Distance: 6.3 mi
Get a cash offer in 3 minutes
Find out how much your home could sell for in as little as 3 minutes with a no-obligation cash offer.
Estimated market value
$443,300
Get a cash offer in 3 minutes
Find out how much your home could sell for in as little as 3 minutes with a no-obligation cash offer.
Estimated market value
$443,300

