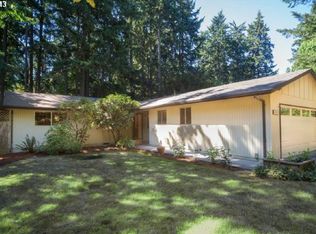Your backyard oasis awaits you in this 1 level move-in ready home near desirable Lake Grove business district, shops, parks & school. Lives larger than square footage! Recently updated with new roof, gutters, interior & exterior paint, carpet & more. Large kitchen has dining & family room concept, hardwoods, skylights & bay window. Serene landscaping. Inviting outdoor living with fenced backyard, deck, kennel, shed & native plantings!
This property is off market, which means it's not currently listed for sale or rent on Zillow. This may be different from what's available on other websites or public sources.
