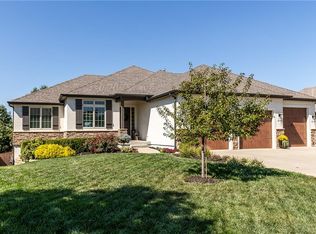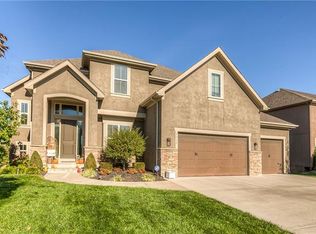Sold
Price Unknown
5010 Noland Rd, Shawnee, KS 66216
4beds
4,250sqft
Single Family Residence
Built in 2012
0.3 Acres Lot
$866,300 Zestimate®
$--/sqft
$4,092 Estimated rent
Home value
$866,300
$806,000 - $927,000
$4,092/mo
Zestimate® history
Loading...
Owner options
Explore your selling options
What's special
Rare find & a PERFECT 10! True ranch home with 3 bedrooms & 3 baths on main level, PLUS formal dining room and pocket office, as well as an oversized finished lower level designed for entertaining. This home has been thoughtfully crafted with sophisticated & high end finishes at every turn. Stunning vaulted ceiling in the great room is tongue & groove solid wood, complemented by the floor to ceiling natural cut stone fireplace. Formal dining room has intimate feel with special details such as a tongue & groove ceiling and timeless grass cloth walls. Pocket office is conveniently located next to kitchen. Random-width hickory wood floors throughout except for stairs & primary closet. Lrg covered screened porch has a gorgeous stone fireplace & remote controlled solar shades. Generously sized primary suite features a spa like bath with jetted tub and walk in shower. With two more well-appointed bedrooms and baths, everything you need is on main level w/2200'+ footprint! However, if you like to entertain in style, the lower level will wow your guests with a full kitchen, bar, & amazing WINE ROOM, as well as media/hobby room (that could be 5th bedrm), dining area, living room, bedroom, full bath, & closet/storage room that could function as workout room or office. Radiant heated floors on both levels provide cozy warmth all winter, along w/full HVAC system. Tons of storage under the unfinished 3-car suspended garage! Home is filled with rich stained wood trim & solid wood panel doors. Custom made wood shutters (hand crafted in KC) grace many of the windows! Hardie Board siding, epoxy garage floor, brand new exterior paint, newer roof! Enjoy a birdseye vista view of the beautiful rolling hills of northern Shawnee, along w/gorgeous sunsets! There are too many options & details to list, but you will enjoy discovering them when you tour this meticulously maintained & immaculate home that is certain to impress the most discerning buyers. Seller is licensed agent in KS and MO.
Zillow last checked: 8 hours ago
Listing updated: June 25, 2024 at 11:17am
Listing Provided by:
Brenda Youness 913-481-3010,
Weichert, Realtors Welch & Com
Bought with:
Ryann Hemphill, SP00229407
Keller Williams Realty Partners Inc.
Source: Heartland MLS as distributed by MLS GRID,MLS#: 2468943
Facts & features
Interior
Bedrooms & bathrooms
- Bedrooms: 4
- Bathrooms: 4
- Full bathrooms: 4
Dining room
- Description: Eat-In Kitchen,Formal
Heating
- Forced Air, Radiant Floor
Cooling
- Electric
Appliances
- Included: Cooktop, Dishwasher, Disposal, Exhaust Fan, Humidifier, Microwave, Refrigerator, Built-In Electric Oven, Stainless Steel Appliance(s), Water Purifier
- Laundry: Laundry Room, Main Level
Features
- Ceiling Fan(s), Central Vacuum, Kitchen Island, Pantry, Stained Cabinets, Vaulted Ceiling(s), Walk-In Closet(s), Wet Bar
- Flooring: Concrete, Tile, Wood
- Windows: Thermal Windows
- Basement: Finished,Full,Walk-Out Access
- Number of fireplaces: 1
- Fireplace features: Gas, Great Room, See Through
Interior area
- Total structure area: 4,250
- Total interior livable area: 4,250 sqft
- Finished area above ground: 2,181
- Finished area below ground: 2,069
Property
Parking
- Total spaces: 3
- Parking features: Attached, Garage Door Opener, Garage Faces Front
- Attached garage spaces: 3
Features
- Patio & porch: Covered, Screened
Lot
- Size: 0.30 Acres
- Features: City Lot
Details
- Parcel number: QP20600004 0015
- Special conditions: Owner Agent
- Other equipment: See Remarks
Construction
Type & style
- Home type: SingleFamily
- Architectural style: Traditional
- Property subtype: Single Family Residence
Materials
- Brick/Mortar, Stone & Frame
- Roof: Composition
Condition
- Year built: 2012
Utilities & green energy
- Sewer: Public Sewer
- Water: Public
Community & neighborhood
Security
- Security features: Security System, Smoke Detector(s)
Location
- Region: Shawnee
- Subdivision: Timber Springs- Estates of
HOA & financial
HOA
- Has HOA: Yes
- HOA fee: $495 annually
- Services included: Management, Trash
- Association name: CAM KC
Other
Other facts
- Listing terms: Cash,Conventional,FHA,VA Loan
- Ownership: Estate/Trust
- Road surface type: Paved
Price history
| Date | Event | Price |
|---|---|---|
| 6/25/2024 | Sold | -- |
Source: | ||
| 4/19/2024 | Pending sale | $825,000$194/sqft |
Source: | ||
| 4/18/2024 | Listed for sale | $825,000$194/sqft |
Source: | ||
Public tax history
| Year | Property taxes | Tax assessment |
|---|---|---|
| 2024 | $6,720 +8.4% | $62,963 +9.1% |
| 2023 | $6,202 +4.4% | $57,730 +4.8% |
| 2022 | $5,939 | $55,096 +10.2% |
Find assessor info on the county website
Neighborhood: 66216
Nearby schools
GreatSchools rating
- 9/10Ray Marsh Elementary SchoolGrades: PK-6Distance: 0.9 mi
- 6/10Trailridge Middle SchoolGrades: 7-8Distance: 3.3 mi
- 7/10Shawnee Mission Northwest High SchoolGrades: 9-12Distance: 2.2 mi
Schools provided by the listing agent
- Elementary: Ray Marsh
- Middle: Trailridge
- High: SM Northwest
Source: Heartland MLS as distributed by MLS GRID. This data may not be complete. We recommend contacting the local school district to confirm school assignments for this home.
Get a cash offer in 3 minutes
Find out how much your home could sell for in as little as 3 minutes with a no-obligation cash offer.
Estimated market value
$866,300
Get a cash offer in 3 minutes
Find out how much your home could sell for in as little as 3 minutes with a no-obligation cash offer.
Estimated market value
$866,300

