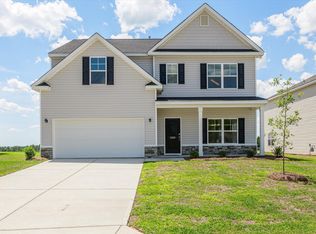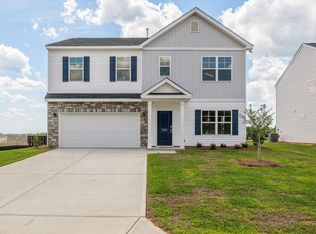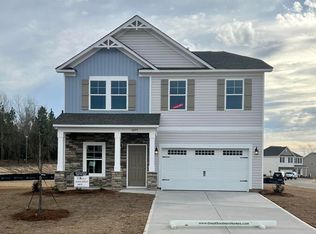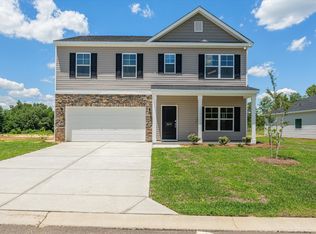Sold for $263,990
$263,990
5010 Needle Palm Rd NW, Aiken, SC 29801
4beds
1,961sqft
Single Family Residence
Built in 2023
8,276.4 Square Feet Lot
$275,700 Zestimate®
$135/sqft
$2,088 Estimated rent
Home value
$275,700
$251,000 - $303,000
$2,088/mo
Zestimate® history
Loading...
Owner options
Explore your selling options
What's special
Welcome to your new oasis at 5010 Needle Palm Road NW! Nestled in an Aiken Gem, Portrait Hills, this Hurricane Builders home boasts 4 bedrooms and 2.5 baths.
As you step inside, you'll be greeted by a spacious layout designed for modern living. The heart of the home features a large master suite downstairs, complete with a luxurious garden bath tub and a convenient standing shower, creating a tranquil retreat after a long day.
Entertaining is a breeze with the open-concept living area, seamlessly flowing into the well-appointed kitchen, where culinary adventures await. Granite countertops complement the space, adding both style and functionality, while natural gas appliances offer energy efficiency and convenience.
Upstairs, you'll find three additional bedrooms, providing plenty of space for family members or guests to unwind and recharge. Whether it's a cozy night in or a lively gathering, this home offers versatility to suit your lifestyle.
With a 2-car garage providing convenient parking and storage space, along with a location that combines privacy and convenience, this home truly has it all. Plus, rest assured knowing that your purchase includes a thorough top-of-the-line warranty, providing peace of mind for years to come.
Current estimated date of construction is mid March. Pictures are current as of 2/02/2024. Photo 5 through 13 are digital renderings of floor plan fully staged. Some features may not reflect this completed model.
Zillow last checked: 8 hours ago
Listing updated: September 02, 2024 at 11:25pm
Listed by:
Valerie Outlaw,
Better Homes and Gardens Real Estate Medley
Bought with:
Comp Agent Not Member
For COMP Purposes Only
Source: Aiken MLS,MLS#: 210281
Facts & features
Interior
Bedrooms & bathrooms
- Bedrooms: 4
- Bathrooms: 3
- Full bathrooms: 2
- 1/2 bathrooms: 1
Heating
- Natural Gas
Cooling
- Central Air
Appliances
- Included: Microwave, Dishwasher
Features
- Other, Solid Surface Counters, Bedroom on 1st Floor, Kitchen Island, Eat-in Kitchen, Pantry
- Flooring: Carpet, Vinyl
- Basement: None
- Has fireplace: No
Interior area
- Total structure area: 1,961
- Total interior livable area: 1,961 sqft
- Finished area above ground: 1,961
- Finished area below ground: 0
Property
Parking
- Total spaces: 2
- Parking features: Attached
- Attached garage spaces: 2
Features
- Levels: Two
- Patio & porch: Patio
- Pool features: None
Lot
- Size: 8,276 sqft
- Features: Landscaped
Details
- Additional structures: None
- Parcel number: 1040812010
- Special conditions: Standard
- Horse amenities: None
Construction
Type & style
- Home type: SingleFamily
- Architectural style: Traditional
- Property subtype: Single Family Residence
Materials
- Stone, Vinyl Siding
- Foundation: Slab
- Roof: Shingle
Condition
- New construction: Yes
- Year built: 2023
Details
- Builder name: Hurricane Builders
- Warranty included: Yes
Utilities & green energy
- Sewer: Public Sewer
- Water: Public
- Utilities for property: Cable Available
Green energy
- Energy efficient items: Appliances, Water Heater
Community & neighborhood
Community
- Community features: Internet Available
Location
- Region: Aiken
- Subdivision: Portrait Hills
HOA & financial
HOA
- Has HOA: Yes
- HOA fee: $495 annually
Other
Other facts
- Listing terms: Contract
- Road surface type: Paved
Price history
| Date | Event | Price |
|---|---|---|
| 11/8/2025 | Listing removed | $2,045$1/sqft |
Source: Zillow Rentals Report a problem | ||
| 9/4/2025 | Listed for rent | $2,045+2.5%$1/sqft |
Source: Zillow Rentals Report a problem | ||
| 10/10/2024 | Listing removed | $1,995$1/sqft |
Source: Zillow Rentals Report a problem | ||
| 10/2/2024 | Price change | $1,995-4.8%$1/sqft |
Source: Zillow Rentals Report a problem | ||
| 9/21/2024 | Price change | $2,095-4.6%$1/sqft |
Source: Zillow Rentals Report a problem | ||
Public tax history
Tax history is unavailable.
Neighborhood: 29801
Nearby schools
GreatSchools rating
- 3/10North Aiken Elementary/Pinecrest AnnexGrades: PK-5Distance: 1.9 mi
- NAAiken Middle SchoolGrades: 6-8Distance: 2 mi
- 4/10Aiken High SchoolGrades: 9-12Distance: 0.9 mi
Schools provided by the listing agent
- Elementary: North Aiken
- Middle: Aiken Intermediate 6th-Schofield Middle 7th&8th
- High: Aiken
Source: Aiken MLS. This data may not be complete. We recommend contacting the local school district to confirm school assignments for this home.

Get pre-qualified for a loan
At Zillow Home Loans, we can pre-qualify you in as little as 5 minutes with no impact to your credit score.An equal housing lender. NMLS #10287.



