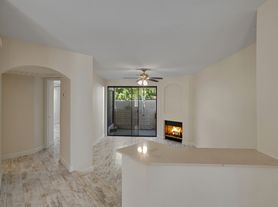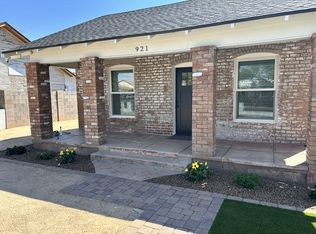This is a short term furnished vacation rental available February 15th,2025. Off season and blended rates available. Exquisite modern townhome located in the sought after community of Uptown Biltmore, nestled in the Biltmore/Arcadia/Paradise Valley corridor of Phoenix, AZ. This home offers 2 bedrooms, 2.5 bathrooms, and a 2,184 sq. ft. open concept floor plan. Chef's kitchen featuring Knotty Alder cabinetry, granite countertops, professional appliances, gas cooking, built-in refrigerator, large peninsula, new dishwasher, fireplace and newly expanded pantry with wine fridge. Additional details include gorgeous dark wood flooring, upgraded bath(s), modern lighting/plumbing fixtures & plantation window shutters throughout home. Dual pane windows, 2-way fireplace between living & dining spaces, tall 9ft+ ceilings.The second bedroom currently has a day bed but Landlord will but a Regular bed in if needed. The master retreat includes a spacious sleeping quarters, walk-in closet, dual sinks, and soaking tub with large stand-alone shower. Second bedroom makes great swing space, or can be furnished as full bedroom. Additional loft/den/work out space, 16-SEER HVAC system, gorgeous views of Camelback Mountain, 2 car parking with1-car garage and second car port parking space. Private back patio surrounded by greenery with ample seating. The Uptown Biltmore community is a short walking distance to Biltmore shopping/dining /golf course, running/cycling along the canal, Arcadia District, Paradise Valley, Old Town Scottsdale, and many top restaurants. Just bring your toothbrush!
Townhouse for rent
$6,500/mo
5010 N 34th St UNIT 3, Phoenix, AZ 85018
2beds
2,184sqft
Price may not include required fees and charges.
Townhouse
Available now
No pets
Central air
Hookups laundry
2 Carport spaces parking
Natural gas, fireplace
What's special
Spacious sleeping quartersLarge stand-alone showerDual pane windowsGas cookingProfessional appliancesKnotty alder cabinetryWalk-in closet
- 283 days |
- -- |
- -- |
Travel times
Facts & features
Interior
Bedrooms & bathrooms
- Bedrooms: 2
- Bathrooms: 3
- Full bathrooms: 3
Heating
- Natural Gas, Fireplace
Cooling
- Central Air
Appliances
- Included: Stove
- Laundry: Hookups, Inside, Washer Hookup
Features
- 2 Master Baths, Breakfast Bar, Double Vanity, Eat-in Kitchen, Full Bth Master Bdrm, Granite Counters, High Speed Internet, Pantry, Separate Shwr & Tub, Upstairs, Walk In Closet
- Flooring: Carpet, Tile, Wood
- Has fireplace: Yes
- Furnished: Yes
Interior area
- Total interior livable area: 2,184 sqft
Property
Parking
- Total spaces: 2
- Parking features: Carport, Covered
- Has carport: Yes
- Details: Contact manager
Features
- Stories: 2
- Exterior features: Contact manager
Details
- Parcel number: 17013126
Construction
Type & style
- Home type: Townhouse
- Architectural style: Contemporary
- Property subtype: Townhouse
Condition
- Year built: 2012
Utilities & green energy
- Utilities for property: Cable, Electricity, Garbage, Gas, Internet, Sewage, Water
Building
Management
- Pets allowed: No
Community & HOA
Location
- Region: Phoenix
Financial & listing details
- Lease term: Contact For Details
Price history
| Date | Event | Price |
|---|---|---|
| 2/8/2025 | Price change | $6,500-7.1%$3/sqft |
Source: ARMLS #6804060 | ||
| 1/13/2025 | Listed for rent | $7,000$3/sqft |
Source: ARMLS #6804060 | ||
| 1/23/2024 | Listing removed | $725,000-14.7%$332/sqft |
Source: | ||
| 11/22/2023 | Listed for sale | $850,000+17.2%$389/sqft |
Source: | ||
| 12/19/2022 | Listing removed | $725,000$332/sqft |
Source: | ||

