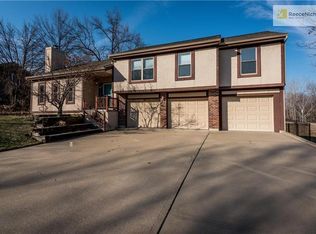masterfully designed, Custom built. Open and inviting, Lovely and beautiful new Home in an established area. Gourmet kitchen, Double conviction , duel fuel oven, gas stove. Vented out hood. granite countertops, wine racks. Imported european ceramic tiles and wood floor . 2 tone kitchen Cabinets, soft closed, floor to ceiling. Designers light fixtures and faucets. French door opens to Covered, oversized porch. Tons of upgrades at no cost. Accent wall and center stacked stone fireplace. Master features a French door leads to balcony. designer bathroom and modern style sinks, 72" Jet tub . All BDRMs have ceiling fan and light. , each full baths have tub . landscaped with sodded yard ,mature trees . Must see to believe the value of this new home. bonus In ground sprinklers System at no extra cost to the buyer. Schedule a private showing today. $4000 Allowance toward fence with accepted contract. There is no other home with this much value.
This property is off market, which means it's not currently listed for sale or rent on Zillow. This may be different from what's available on other websites or public sources.
