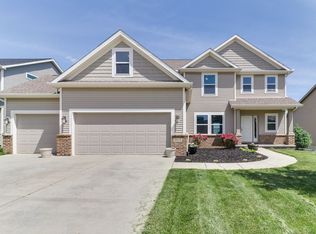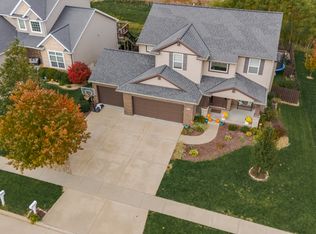Incredible walk-out gem with NO backyard neighbors! Breathtaking 2-story entry boasts open floor plan, iron spindles & wide linen tile. Gorgeous kitchen features beautiful hardwood, granite tops, stainless appliances, rich cabinetry, pantry & island. Designer great room is highlighted by stunning built-ins surrounding the fireplace & banks of windows with transom lighting. Generous master bedroom has ensuite bath with dual vanity, tile shower, corner tub & walk-in closet. Fully finished Walk-Out lower level includes enormous additional family room, 5th bedroom with walk-in closet, & full bath! TONS of light! Enjoy entertaining on the amazing huge deck or the extended private patio. The lush yard has been professionally landscaped including brick pavers, walking paths & stone retaining walls. Large 2nd floor laundry with sink.
This property is off market, which means it's not currently listed for sale or rent on Zillow. This may be different from what's available on other websites or public sources.


