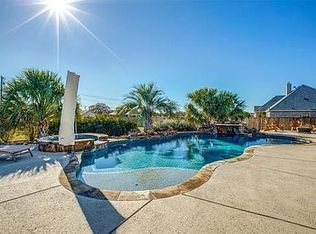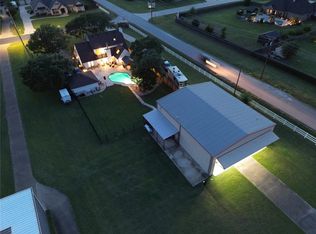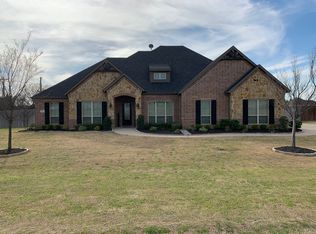Sold on 11/12/24
Price Unknown
5010 Lindy Ct, Midlothian, TX 76065
4beds
2,767sqft
Single Family Residence
Built in 2014
1.06 Acres Lot
$693,200 Zestimate®
$--/sqft
$4,185 Estimated rent
Home value
$693,200
$631,000 - $756,000
$4,185/mo
Zestimate® history
Loading...
Owner options
Explore your selling options
What's special
Skip the wait of having it ALL! This one story floorplan flows seamlessly into a beautifully landscaped 1 acre backyard oasis featuring a heated pool, fire pit, and well-equipped outdoor kitchen providing year-round enjoyment. The kitchen is at the heart of this home overlooking the living and dining areas and has an oversized breakfast bar island creating an ideal setting for entertaining family and friends. Stainless appliances hardwood floors, woodburning fireplace, built ins, coffee bar, covered patio and porch are all just a fraction of the extras built into this custom home. Experience endless possibilities with 4 bedrooms and 3 bathrooms in a split plan arrangement. Office can also serve as formal dining. A new high impact roof was just installed in 2024! Save a bundle on your house payment as this home has NO CITY TAXES!!!
Zillow last checked: 8 hours ago
Listing updated: June 19, 2025 at 06:08pm
Listed by:
Kimberly Jansonius 0472649 972-515-8111,
RE/MAX Arbors 972-515-8111
Bought with:
Raymond Zamarippa
It's Closing Time Realty
Source: NTREIS,MLS#: 20728948
Facts & features
Interior
Bedrooms & bathrooms
- Bedrooms: 4
- Bathrooms: 3
- Full bathrooms: 3
Primary bedroom
- Features: Ceiling Fan(s), En Suite Bathroom, Walk-In Closet(s)
- Level: First
- Dimensions: 19 x 14
Bedroom
- Features: Ceiling Fan(s)
- Level: First
- Dimensions: 14 x 12
Bedroom
- Features: Ceiling Fan(s)
- Level: First
- Dimensions: 14 x 12
Bedroom
- Features: Ceiling Fan(s)
- Level: First
- Dimensions: 13 x 11
Primary bathroom
- Features: Built-in Features, Dual Sinks, Double Vanity, En Suite Bathroom, Granite Counters, Garden Tub/Roman Tub, Jetted Tub, Stone Counters, Separate Shower
- Level: First
- Dimensions: 17 x 10
Dining room
- Level: First
- Dimensions: 13 x 11
Other
- Features: Built-in Features, Granite Counters, Jack and Jill Bath
- Level: First
- Dimensions: 19 x 5
Other
- Features: Built-in Features, Granite Counters, Stone Counters
- Level: First
- Dimensions: 5 x 6
Kitchen
- Features: Breakfast Bar, Built-in Features, Dual Sinks, Granite Counters, Kitchen Island, Pantry, Walk-In Pantry
- Level: First
- Dimensions: 17 x 12
Living room
- Features: Built-in Features, Ceiling Fan(s), Fireplace
- Level: First
- Dimensions: 18 x 18
Office
- Level: First
- Dimensions: 13 x 11
Heating
- Central, Electric
Cooling
- Central Air, Electric
Appliances
- Included: Dishwasher, Electric Cooktop, Electric Oven, Disposal, Microwave
- Laundry: Washer Hookup, Electric Dryer Hookup
Features
- Built-in Features, Decorative/Designer Lighting Fixtures, Eat-in Kitchen, Granite Counters, High Speed Internet, Kitchen Island, Pantry, Cable TV
- Flooring: Carpet, Tile, Wood
- Has basement: No
- Number of fireplaces: 1
- Fireplace features: Wood Burning
Interior area
- Total interior livable area: 2,767 sqft
Property
Parking
- Total spaces: 2
- Parking features: Additional Parking, Concrete
- Attached garage spaces: 2
Features
- Levels: One
- Stories: 1
- Patio & porch: Covered
- Exterior features: Built-in Barbecue, Barbecue, Fire Pit, Outdoor Grill
- Pool features: In Ground, Outdoor Pool, Other, Pool
- Fencing: Wood
Lot
- Size: 1.06 Acres
- Features: Corner Lot, Landscaped, Subdivision
- Residential vegetation: Grassed
Details
- Parcel number: 258543
- Other equipment: Other
Construction
Type & style
- Home type: SingleFamily
- Architectural style: Traditional,Detached
- Property subtype: Single Family Residence
Materials
- Brick, Frame
- Foundation: Slab
- Roof: Composition
Condition
- Year built: 2014
Utilities & green energy
- Sewer: Aerobic Septic
- Utilities for property: Septic Available, Underground Utilities, Cable Available
Green energy
- Energy efficient items: HVAC
Community & neighborhood
Security
- Security features: Security Service
Location
- Region: Midlothian
- Subdivision: Shiloh Manor Estates
HOA & financial
HOA
- Has HOA: Yes
- HOA fee: $375 annually
- Services included: Association Management
- Association name: Goodwin and Co
- Association phone: 214-445-2700
Other
Other facts
- Listing terms: Cash,Conventional,FHA,VA Loan
Price history
| Date | Event | Price |
|---|---|---|
| 11/12/2024 | Sold | -- |
Source: NTREIS #20728948 | ||
| 10/15/2024 | Contingent | $710,000$257/sqft |
Source: NTREIS #20728948 | ||
| 9/14/2024 | Listed for sale | $710,000$257/sqft |
Source: NTREIS #20728948 | ||
Public tax history
| Year | Property taxes | Tax assessment |
|---|---|---|
| 2025 | -- | $700,000 +15.6% |
| 2024 | $6,874 +12.6% | $605,605 +10% |
| 2023 | $6,104 -14.5% | $550,550 +10% |
Find assessor info on the county website
Neighborhood: 76065
Nearby schools
GreatSchools rating
- 8/10Dolores McClatchey ElGrades: K-5Distance: 1.3 mi
- 8/10Walnut Grove Middle SchoolGrades: 6-8Distance: 1.8 mi
- 8/10Midlothian Heritage High SchoolGrades: 9-12Distance: 2.4 mi
Schools provided by the listing agent
- Elementary: Dolores McClatchey
- Middle: Walnut Grove
- High: Heritage
- District: Midlothian ISD
Source: NTREIS. This data may not be complete. We recommend contacting the local school district to confirm school assignments for this home.
Get a cash offer in 3 minutes
Find out how much your home could sell for in as little as 3 minutes with a no-obligation cash offer.
Estimated market value
$693,200
Get a cash offer in 3 minutes
Find out how much your home could sell for in as little as 3 minutes with a no-obligation cash offer.
Estimated market value
$693,200


