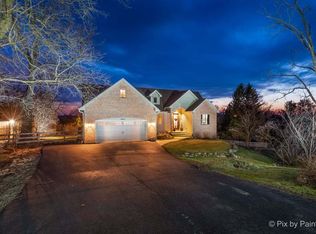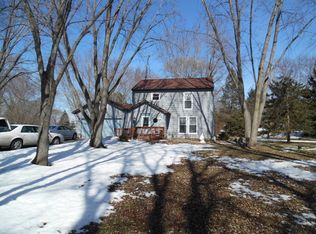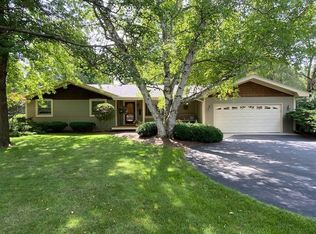Immaculate, updated home with gorgeous bathrooms. Rolling, park like setting & huge back yard! Screened porch off the lodge style Family Room with massive wood burning fireplace. Cozy up on the porch with your morning brew or winter evenings by the fire. Newer Windows, Patio Doors, Well Tank & Vinyl siding. The Kitchen is a cook's dream! Love to entertain? You can handle a crowd in this rambling home. Loads of convenient kitchen storage, miles of countertop & generous table space. Living Room with wood burning stove could alternate as a Dining Room. Gorgeous Spa Bath with dual vanity, oversized shower & two extra deep closets in the Master Bedroom. Other baths have also been rehabbed & are equally lovely with soft close drawers, jet tub, heat light, etc. Newer Dishwasher, water softener & sump pump. Large basement is a bonus. Surprisingly tranquil & serene location. You will love the expansive driveway with room to turn around to drive out! Highly Rated Richmond School District.
This property is off market, which means it's not currently listed for sale or rent on Zillow. This may be different from what's available on other websites or public sources.


