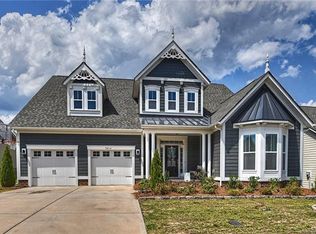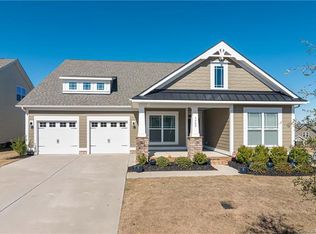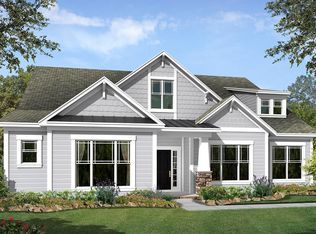Beautiful Cottage Collection with a master down. This home features a stunning gourmet kitchen with a large island, granite counters, tile backsplash, stainless steel appliances, large great room w/fireplace, covered lanai, wood floors, 9 ft ceilings, deluxe owners bath, tray ceiling in the master, crown molding and so much more! This home has 2 full bedrooms upstairs with a full bathroom and large bonus room! Not only will you adore this beautiful home, you'll enjoy all of the amazing amenities Millbridge has to offer. From walking trails, pools, coffee shops, soon-to-be tennis courts and SO MUCH MORE. If that isn't enough, this home is zoned for high sought after Cuthbertson schools.
This property is off market, which means it's not currently listed for sale or rent on Zillow. This may be different from what's available on other websites or public sources.


