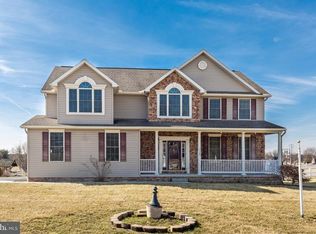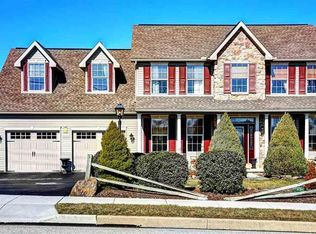Sold for $465,000
$465,000
5010 Grandview Rd, Hanover, PA 17331
4beds
3,048sqft
Single Family Residence
Built in 2003
0.56 Acres Lot
$477,200 Zestimate®
$153/sqft
$3,330 Estimated rent
Home value
$477,200
$444,000 - $511,000
$3,330/mo
Zestimate® history
Loading...
Owner options
Explore your selling options
What's special
This home has it all! Great location, freshly painted, new flooring throughout, granite countertops, sun room, walk out basement, 2 car garage and driveway for 4+ cars, nice backyard with a firepit area-- and in inground pool with a diving board! Open floor plan for the kitchen, dining area and family room which also has a gas fireplace. Sellers are leaving the pool equipment, including a low profile solar cover and reel, pool chemicals, brushes and a robo type pool cleaner. Plenty of room for entertaining, and a first floor laundry room. There is a full basement with the potential to finish for additional living space. Sellers said the neighborhood has numerous activities for involvement throughout the year, such as a block party, trick or treat and they also have a facebook page of events, if interested! Walking distance to Kid's Kingdom playground! All appliances are included with exception of the deep freezer. Seller will leave the universal gym and grill if buyer wants them.
Zillow last checked: 8 hours ago
Listing updated: April 01, 2025 at 05:39am
Listed by:
Carolyn Boyle 717-451-7004,
RE/MAX Quality Service, Inc.
Bought with:
Steph Werner, RS336376
Berkshire Hathaway HomeServices Homesale Realty
Source: Bright MLS,MLS#: PAYK2076250
Facts & features
Interior
Bedrooms & bathrooms
- Bedrooms: 4
- Bathrooms: 3
- Full bathrooms: 2
- 1/2 bathrooms: 1
- Main level bathrooms: 1
Bedroom 1
- Description: -NOT USED-
- Features: Attached Bathroom, Ceiling Fan(s), Walk-In Closet(s), Attic - Floored
- Level: Upper
- Area: 288 Square Feet
- Dimensions: 16 x 18
Bedroom 2
- Description: -NOT USED-
- Features: Ceiling Fan(s), Walk-In Closet(s)
- Level: Upper
- Area: 143 Square Feet
- Dimensions: 13 x 11
Bedroom 3
- Description: -NOT USED-
- Features: Ceiling Fan(s)
- Level: Upper
- Area: 182 Square Feet
- Dimensions: 13 x 14
Bedroom 4
- Description: -NOT USED-
- Features: Ceiling Fan(s)
- Level: Upper
- Area: 154 Square Feet
- Dimensions: 14 x 11
Primary bathroom
- Features: Bathroom - Jetted Tub, Bathroom - Walk-In Shower
- Level: Upper
- Area: 143 Square Feet
- Dimensions: 13 x 11
Basement
- Features: Basement - Unfinished
- Level: Lower
Dining room
- Description: -NOT USED-
- Features: Flooring - Luxury Vinyl Plank
- Level: Main
- Area: 176 Square Feet
- Dimensions: 11 x 16
Family room
- Description: -NOT USED-
- Features: Fireplace - Gas, Flooring - Luxury Vinyl Plank
- Level: Main
- Area: 240 Square Feet
- Dimensions: 16 x 15
Family room
- Features: Fireplace - Gas
- Level: Main
Foyer
- Features: Flooring - Luxury Vinyl Plank
- Level: Main
Other
- Level: Upper
Kitchen
- Description: -NOT USED-
- Features: Granite Counters, Flooring - Luxury Vinyl Plank, Kitchen Island
- Level: Main
- Area: 294 Square Feet
- Dimensions: 14 x 21
Laundry
- Features: Flooring - Luxury Vinyl Plank
- Level: Main
- Area: 54 Square Feet
- Dimensions: 9 x 6
Living room
- Description: -NOT USED-
- Features: Flooring - Luxury Vinyl Plank
- Level: Main
- Area: 169 Square Feet
- Dimensions: 13 x 13
Other
- Features: Flooring - Ceramic Tile, Ceiling Fan(s)
- Level: Main
- Area: 165 Square Feet
- Dimensions: 15 x 11
Heating
- Forced Air, Natural Gas
Cooling
- Central Air, Electric
Appliances
- Included: Dishwasher, Microwave, Refrigerator, Double Oven, Gas Water Heater
- Laundry: Main Level, Laundry Room
Features
- Breakfast Area, Kitchen Island, Dining Area, Ceiling Fan(s), Combination Kitchen/Dining, Family Room Off Kitchen, Open Floorplan, Formal/Separate Dining Room, Pantry, Primary Bath(s), Upgraded Countertops
- Windows: Insulated Windows, Window Treatments
- Basement: Full
- Number of fireplaces: 1
Interior area
- Total structure area: 4,372
- Total interior livable area: 3,048 sqft
- Finished area above ground: 3,048
- Finished area below ground: 0
Property
Parking
- Total spaces: 2
- Parking features: Oversized, Asphalt, Attached
- Attached garage spaces: 2
- Has uncovered spaces: Yes
Accessibility
- Accessibility features: None
Features
- Levels: Two
- Stories: 2
- Has private pool: Yes
- Pool features: In Ground, Filtered, Private
- Spa features: Bath
- Frontage length: Road Frontage: 130
Lot
- Size: 0.56 Acres
- Features: Cleared, Sloped
Details
- Additional structures: Above Grade, Below Grade
- Parcel number: 440000902110000000
- Zoning: RESIDENTIAL
- Special conditions: Standard
- Other equipment: See Remarks
Construction
Type & style
- Home type: SingleFamily
- Architectural style: Colonial
- Property subtype: Single Family Residence
Materials
- Vinyl Siding, Stone
- Foundation: Block
- Roof: Shingle,Asphalt
Condition
- New construction: No
- Year built: 2003
Details
- Builder name: JA Myers
Utilities & green energy
- Sewer: Public Sewer
- Water: Public
Community & neighborhood
Security
- Security features: Smoke Detector(s), Security System, Carbon Monoxide Detector(s)
Location
- Region: Hanover
- Subdivision: Grandview Heights
- Municipality: PENN TWP
Other
Other facts
- Listing agreement: Exclusive Right To Sell
- Listing terms: Conventional,VA Loan,Cash,FHA
- Ownership: Fee Simple
Price history
| Date | Event | Price |
|---|---|---|
| 3/31/2025 | Sold | $465,000+6.9%$153/sqft |
Source: | ||
| 3/2/2025 | Pending sale | $435,000$143/sqft |
Source: | ||
| 2/25/2025 | Listed for sale | $435,000+22.6%$143/sqft |
Source: | ||
| 10/30/2007 | Sold | $354,900+42.1%$116/sqft |
Source: Public Record Report a problem | ||
| 6/17/2003 | Sold | $249,738$82/sqft |
Source: Public Record Report a problem | ||
Public tax history
| Year | Property taxes | Tax assessment |
|---|---|---|
| 2025 | $9,571 | $284,010 |
| 2024 | $9,571 | $284,010 |
| 2023 | $9,571 +10.1% | $284,010 |
Find assessor info on the county website
Neighborhood: 17331
Nearby schools
GreatSchools rating
- 6/10Park Hills El SchoolGrades: K-5Distance: 1.4 mi
- 4/10Emory H Markle Middle SchoolGrades: 6-8Distance: 1.6 mi
- 5/10South Western Senior High SchoolGrades: 9-12Distance: 1.9 mi
Schools provided by the listing agent
- Middle: Emory H Markle
- High: South Western Senior
- District: South Western
Source: Bright MLS. This data may not be complete. We recommend contacting the local school district to confirm school assignments for this home.
Get pre-qualified for a loan
At Zillow Home Loans, we can pre-qualify you in as little as 5 minutes with no impact to your credit score.An equal housing lender. NMLS #10287.
Sell with ease on Zillow
Get a Zillow Showcase℠ listing at no additional cost and you could sell for —faster.
$477,200
2% more+$9,544
With Zillow Showcase(estimated)$486,744

