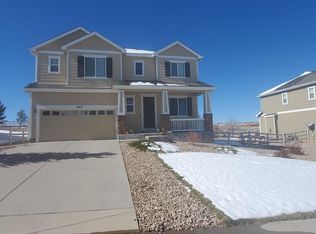OPEN SUN 6/2 1-3. Valley Views, Model Upgrades, Walk-Out Wow! Experience priceless tranquility & mountain beauty of Colorado overlooking a huge open valley--all from a spotless model home w/ incredible finished walk-out on quiet cul-de-sac in wonderful community with top notch amenities. Built to model specs & lovingly maintained, appealing 2-story has open, modern floor plan w/ 5 beds, 4 baths & 3100+ sqft of high quality living space. Enter to newly refinished hardwoods & bright great room w/ plantation shutters & cozy fireplace. Gourmet kitchen w/ granite countertops is chef central. Vaulted, sunny master suite has lovely 5 piece bath & wide open views. Wow walk-out basement! Large rec room, sunlit bedroom/flex space + modern bath. Huge 3 car garage a plus. Incredible outdoor spaces w/ big country views from deck & patio plus lush lawn for playtime. So convenient--near I-25, Downtown Castle Rock, outlets, parks, schools. Community pool, rec center, clubhouse, more. Rock the Rock!
This property is off market, which means it's not currently listed for sale or rent on Zillow. This may be different from what's available on other websites or public sources.
