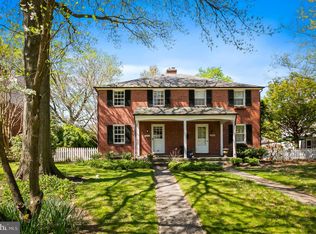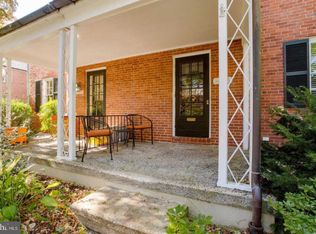Sold for $384,100
$384,100
5010 Broadmoor Rd, Baltimore, MD 21212
3beds
1,500sqft
Single Family Residence
Built in 1940
4,410 Square Feet Lot
$381,500 Zestimate®
$256/sqft
$2,007 Estimated rent
Home value
$381,500
Estimated sales range
Not available
$2,007/mo
Zestimate® history
Loading...
Owner options
Explore your selling options
What's special
This charming semi-detached colonial is nestled on a one way, tree-lined block just 3 blocks from the Homeland lakes. It's just been freshly painted. The main level features a living room, large separate dining room and a kitchen with granite countertops and stainless steel appliances. There are 3 bedrooms and 1 bath on the upper level. There's a lower level recreation room and a half bath. Some other things worth noting are the front porch, hardwood floors throughout, the 1 car garage, and the landscaping. This home is very convenient to Loyola University, Johns Hopkins, and Notre Dame. It's also minutes from Sinai Hospital, Union Memorial Hospital, and University of Maryland Medical Center. The HOA fee is $210 a year and there's a one-time fee of $150. to the Homeland Association.
Zillow last checked: 8 hours ago
Listing updated: April 15, 2025 at 12:21pm
Listed by:
Saro Dedeyan 410-274-3942,
Cummings & Co. Realtors
Bought with:
Joy Sushinsky, 634641
Compass
Source: Bright MLS,MLS#: MDBA2158252
Facts & features
Interior
Bedrooms & bathrooms
- Bedrooms: 3
- Bathrooms: 2
- Full bathrooms: 1
- 1/2 bathrooms: 1
Bedroom 1
- Features: Flooring - HardWood
- Level: Upper
- Area: 154 Square Feet
- Dimensions: 14 x 11
Bedroom 2
- Features: Flooring - HardWood
- Level: Upper
- Area: 130 Square Feet
- Dimensions: 13 x 10
Bedroom 3
- Features: Flooring - HardWood
- Level: Upper
- Area: 96 Square Feet
- Dimensions: 12 x 8
Bathroom 1
- Features: Flooring - Ceramic Tile
- Level: Upper
Dining room
- Features: Flooring - HardWood
- Level: Main
- Area: 165 Square Feet
- Dimensions: 15 x 11
Half bath
- Level: Lower
Kitchen
- Features: Flooring - Vinyl
- Level: Main
- Area: 104 Square Feet
- Dimensions: 13 x 8
Living room
- Features: Flooring - HardWood
- Level: Main
- Area: 240 Square Feet
- Dimensions: 16 x 15
Recreation room
- Level: Lower
- Area: 252 Square Feet
- Dimensions: 18 x 14
Heating
- Radiator, Natural Gas
Cooling
- Central Air, Electric
Appliances
- Included: Exhaust Fan, Dryer, Disposal, Dishwasher, Refrigerator, Stainless Steel Appliance(s), Cooktop, Washer, Water Heater, Gas Water Heater
- Laundry: In Basement
Features
- Bathroom - Tub Shower, Floor Plan - Traditional, Formal/Separate Dining Room, Plaster Walls
- Flooring: Hardwood, Carpet, Wood
- Doors: Storm Door(s)
- Windows: Wood Frames
- Basement: Connecting Stairway,Partially Finished,Windows
- Has fireplace: No
Interior area
- Total structure area: 1,800
- Total interior livable area: 1,500 sqft
- Finished area above ground: 1,200
- Finished area below ground: 300
Property
Parking
- Total spaces: 1
- Parking features: Garage Faces Rear, Detached
- Garage spaces: 1
Accessibility
- Accessibility features: None
Features
- Levels: Three
- Stories: 3
- Patio & porch: Porch
- Exterior features: Sidewalks, Street Lights
- Pool features: None
Lot
- Size: 4,410 sqft
- Features: Landscaped, Level, Suburban
Details
- Additional structures: Above Grade, Below Grade
- Parcel number: 0327115026C009
- Zoning: R-4
- Special conditions: Standard
Construction
Type & style
- Home type: SingleFamily
- Architectural style: Colonial
- Property subtype: Single Family Residence
- Attached to another structure: Yes
Materials
- Brick
- Foundation: Stone
- Roof: Slate
Condition
- Very Good
- New construction: No
- Year built: 1940
Utilities & green energy
- Sewer: Public Sewer
- Water: Public
Community & neighborhood
Location
- Region: Baltimore
- Subdivision: Greater Homeland Historic District
- Municipality: Baltimore City
HOA & financial
HOA
- Has HOA: Yes
- HOA fee: $210 annually
- Services included: Common Area Maintenance
- Association name: HOMELAND ASSOCIATION
Other
Other facts
- Listing agreement: Exclusive Right To Sell
- Listing terms: Cash,Conventional,FHA,VA Loan
- Ownership: Fee Simple
Price history
| Date | Event | Price |
|---|---|---|
| 4/15/2025 | Sold | $384,100+2.7%$256/sqft |
Source: | ||
| 3/28/2025 | Pending sale | $374,000$249/sqft |
Source: | ||
| 3/13/2025 | Contingent | $374,000$249/sqft |
Source: | ||
| 3/11/2025 | Listed for sale | $374,000+51.1%$249/sqft |
Source: | ||
| 5/11/2018 | Sold | $247,500-0.6%$165/sqft |
Source: Public Record Report a problem | ||
Public tax history
| Year | Property taxes | Tax assessment |
|---|---|---|
| 2025 | -- | $290,233 +1% |
| 2024 | $6,783 +5.6% | $287,400 +5.6% |
| 2023 | $6,421 +6% | $272,067 -5.3% |
Find assessor info on the county website
Neighborhood: Homeland
Nearby schools
GreatSchools rating
- 3/10Govans Elementary SchoolGrades: PK-5,7Distance: 0.6 mi
- 5/10Western High SchoolGrades: 9-12Distance: 1.5 mi
- NABaltimore I.T. AcademyGrades: 6-8Distance: 0.7 mi
Schools provided by the listing agent
- District: Baltimore City Public Schools
Source: Bright MLS. This data may not be complete. We recommend contacting the local school district to confirm school assignments for this home.
Get pre-qualified for a loan
At Zillow Home Loans, we can pre-qualify you in as little as 5 minutes with no impact to your credit score.An equal housing lender. NMLS #10287.

