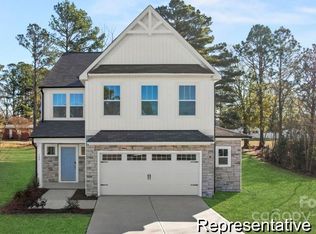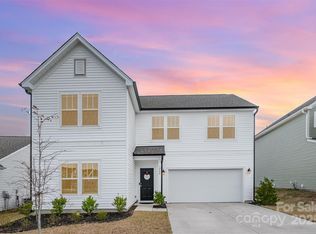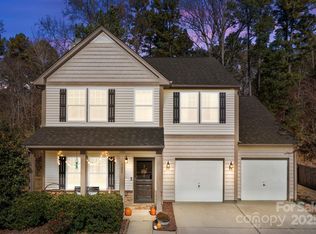Dual work from home setup! This move-in ready and pristine home is the one you've been waiting for. Featuring an open-concept design with stylish neutral finishes throughout, the main level includes a private office and a separate den, perfect for dual work-from-home setups or creative use. Upstairs, the spacious primary suite offers a spa-like bath, joined by two additional bedrooms, a full bath, a loft ideal for a playroom or second living area, and a convenient laundry room. Enjoy the peaceful backyard that backs to trees for added privacy. Conveniently located near I-485, Charlotte Douglas Airport, the U.S. National Whitewater Center, and a variety of shopping and dining options. Schedule a showing today!
Active
Price cut: $4.9K (10/1)
$370,000
5010 Arbordale Way, Mount Holly, NC 28120
3beds
2,456sqft
Est.:
Single Family Residence
Built in 2023
0.18 Acres Lot
$369,900 Zestimate®
$151/sqft
$25/mo HOA
What's special
Private officeSeparate denConvenient laundry roomSpa-like bathSpacious primary suiteTwo additional bedroomsOpen-concept design
- 168 days |
- 236 |
- 24 |
Likely to sell faster than
Zillow last checked: 8 hours ago
Listing updated: December 04, 2025 at 12:18pm
Listing Provided by:
Christina Lindsay christina@thestaceysaulsgroup.com,
Keller Williams Ballantyne Area,
Stacey Sauls,
Keller Williams Ballantyne Area
Source: Canopy MLS as distributed by MLS GRID,MLS#: 4275259
Tour with a local agent
Facts & features
Interior
Bedrooms & bathrooms
- Bedrooms: 3
- Bathrooms: 3
- Full bathrooms: 2
- 1/2 bathrooms: 1
Primary bedroom
- Level: Upper
Bedroom s
- Level: Upper
Bedroom s
- Level: Upper
Bathroom half
- Level: Main
Bathroom full
- Level: Upper
Bathroom full
- Level: Upper
Den
- Level: Main
Kitchen
- Level: Main
Laundry
- Level: Upper
Living room
- Level: Main
Loft
- Level: Upper
Office
- Level: Main
Heating
- Central
Cooling
- Central Air
Appliances
- Included: Dishwasher, Disposal, Electric Oven, Microwave
- Laundry: In Hall, Upper Level
Features
- Kitchen Island, Open Floorplan, Walk-In Closet(s)
- Flooring: Carpet, Tile, Vinyl
- Has basement: No
Interior area
- Total structure area: 2,456
- Total interior livable area: 2,456 sqft
- Finished area above ground: 2,456
- Finished area below ground: 0
Property
Parking
- Total spaces: 2
- Parking features: Driveway, Attached Garage, Garage Faces Front, Garage on Main Level
- Attached garage spaces: 2
- Has uncovered spaces: Yes
Features
- Levels: Two
- Stories: 2
- Patio & porch: Patio
Lot
- Size: 0.18 Acres
Details
- Parcel number: 303124
- Zoning: Res
- Special conditions: Standard
Construction
Type & style
- Home type: SingleFamily
- Property subtype: Single Family Residence
Materials
- Vinyl
- Foundation: Slab
Condition
- New construction: No
- Year built: 2023
Utilities & green energy
- Sewer: Public Sewer
- Water: City
Community & HOA
Community
- Features: Sidewalks
- Subdivision: Arbordale
HOA
- Has HOA: Yes
- HOA fee: $300 annually
- HOA name: Superior Association Management
- HOA phone: 704-875-7299
Location
- Region: Mount Holly
Financial & listing details
- Price per square foot: $151/sqft
- Tax assessed value: $361,260
- Annual tax amount: $3,934
- Date on market: 6/26/2025
- Cumulative days on market: 280 days
- Listing terms: Cash,Conventional,FHA,USDA Loan,VA Loan
- Exclusions: Fridge & Washer/Dryer Do Not Convey.
- Road surface type: Concrete, Paved
Estimated market value
$369,900
$351,000 - $388,000
$2,306/mo
Price history
Price history
| Date | Event | Price |
|---|---|---|
| 10/1/2025 | Price change | $370,000-1.3%$151/sqft |
Source: | ||
| 9/10/2025 | Price change | $374,900-1.3%$153/sqft |
Source: | ||
| 8/29/2025 | Price change | $379,900-1.3%$155/sqft |
Source: | ||
| 8/13/2025 | Price change | $384,900-1.3%$157/sqft |
Source: | ||
| 7/29/2025 | Price change | $389,900-1.3%$159/sqft |
Source: | ||
Public tax history
Public tax history
| Year | Property taxes | Tax assessment |
|---|---|---|
| 2025 | $3,934 | $393,120 +8.8% |
| 2024 | $3,934 +501.1% | $361,260 +3.6% |
| 2023 | $655 +29.3% | $348,790 +830.1% |
Find assessor info on the county website
BuyAbility℠ payment
Est. payment
$2,154/mo
Principal & interest
$1780
Property taxes
$219
Other costs
$155
Climate risks
Neighborhood: 28120
Nearby schools
GreatSchools rating
- NASpringfield Primary SchoolGrades: PK-2Distance: 1.7 mi
- 4/10Stanley Middle SchoolGrades: 6-8Distance: 2.8 mi
- 5/10East Gaston High SchoolGrades: 9-12Distance: 1.6 mi
Schools provided by the listing agent
- Elementary: Kiser
- Middle: Stanley
- High: East Gaston
Source: Canopy MLS as distributed by MLS GRID. This data may not be complete. We recommend contacting the local school district to confirm school assignments for this home.
- Loading
- Loading





