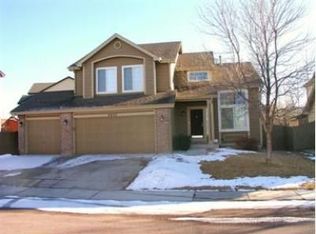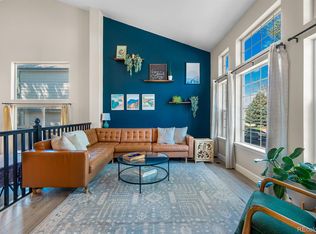Sold for $699,000
$699,000
5010 Apache Creek Road, Castle Rock, CO 80109
5beds
3,186sqft
Single Family Residence
Built in 1997
8,451 Square Feet Lot
$703,400 Zestimate®
$219/sqft
$3,283 Estimated rent
Home value
$703,400
$668,000 - $739,000
$3,283/mo
Zestimate® history
Loading...
Owner options
Explore your selling options
What's special
Welcome to your dream home in the highly sought-after Meadows community! This immaculate, move-in-ready two-story residence features newly updated floors, a fresh coat of paint, and remodeled baths. Offering 5 bedrooms, 4 baths, and a stunning vaulted entryway, this home exudes warmth and sophistication. The elegant formal living and dining rooms are perfect for entertaining, while the cozy family room with a gas fireplace provides charm and comfort. The updated, light-filled eat-in kitchen boasts a breakfast bar, pantry, stainless steel appliances, slab granite countertops, and an open floor plan that creates a seamless flow throughout the main level. Upstairs, retreat to the spacious vaulted primary suite, complete with a seating area, a huge walk-in closet, and a luxurious 5-piece en-suite bath. Three additional generously sized bedrooms and an additional full bath provide ample space for family or guests. The finished basement offers incredible versatility, featuring a fifth bedroom, a second living area, a three-quarter bath, and abundant storage—perfect for entertaining or as a private mother-in-law suite. Step outside to a large, fenced yard with a stone patio, ideal for gatherings or quiet relaxation. Additional features include front and back sprinkler systems and a 3-car garage, ensuring plenty of parking and storage. Enjoy all the amenities this vibrant community offers, including parks, trails, a pool, and nearby schools. Conveniently located, this home provides easy access to Castle Rock’s Promenade, Outlets, restaurants, golf courses, and the Butterfield Possibilities Playground. With close proximity to I-25, DTC, Denver, Colorado Springs, and more, this home truly has it all. Don’t miss this incredible opportunity—schedule your showing today!
Zillow last checked: 8 hours ago
Listing updated: July 02, 2025 at 01:36pm
Listed by:
Craig Haffeman 303-670-7100 Craig@CraigHomeSales.com,
Assist 2 Sell Real Estate Services
Bought with:
Stacey Hart, 100088455
MB The Brian Petrelli Team
Source: REcolorado,MLS#: 5643802
Facts & features
Interior
Bedrooms & bathrooms
- Bedrooms: 5
- Bathrooms: 4
- Full bathrooms: 2
- 3/4 bathrooms: 1
- 1/2 bathrooms: 1
- Main level bathrooms: 1
Primary bedroom
- Description: Vaulted, Carpet, Sitting Area, Ceiling Fan, Ensuite Bath
- Level: Upper
Bedroom
- Description: 2nd Bedrm, Carpet, Natural Light
- Level: Upper
Bedroom
- Description: 3rd Bedrm, Carpet, Natural Light
- Level: Upper
Bedroom
- Description: 4th Bedrm, Carpet, Natural Light
- Level: Upper
Bedroom
- Description: 5th Bedrm, Carpet, Window
- Level: Basement
Primary bathroom
- Description: Tile Floor, Stall Shower, Soaking Tub, Modern Vanity With Double Sinks, Walk-In Closet
- Level: Upper
Bathroom
- Description: Tile Floor, Single Sink Wood Vanity
- Level: Main
Bathroom
- Description: Tile Floor, Tub/Shower, Modern Vanity With Double Sinks
- Level: Upper
Bathroom
- Description: Tile Floor, Stall Shower, Single Sink Vanity
- Level: Basement
Bonus room
- Description: Carpet, Rec Area
- Level: Basement
Dining room
- Description: New Vinyl Flooring, Opens To Living Rm
- Level: Main
Family room
- Description: New Vinyl Floor, Gas/Gas Log Fp, Access To Patio
- Level: Main
Kitchen
- Description: Wood Floor, Stainless Appliances, Slab Granite Counters, Breakfast Bar
- Level: Main
Laundry
- Description: New Vinyl Floor, Window, Storage Cabinets, Washer/Dryer Excluded
- Level: Main
Living room
- Description: New Vinyl Flooring, Vaulted, Opens To Dining Rm & Foyer
- Level: Main
Utility room
- Description: Basement
- Level: Basement
Heating
- Forced Air, Natural Gas
Cooling
- Central Air
Appliances
- Included: Dishwasher, Disposal, Dryer, Gas Water Heater, Microwave, Range, Refrigerator, Washer
Features
- Ceiling Fan(s), Eat-in Kitchen, Five Piece Bath, Granite Counters, High Ceilings, High Speed Internet, Kitchen Island, Open Floorplan, Pantry, Primary Suite, Radon Mitigation System, Smoke Free, Vaulted Ceiling(s), Walk-In Closet(s)
- Flooring: Carpet, Tile, Wood
- Windows: Bay Window(s), Double Pane Windows, Window Coverings, Window Treatments
- Basement: Finished,Full,Sump Pump
- Number of fireplaces: 1
- Fireplace features: Family Room, Gas, Gas Log
Interior area
- Total structure area: 3,186
- Total interior livable area: 3,186 sqft
- Finished area above ground: 2,521
- Finished area below ground: 665
Property
Parking
- Total spaces: 3
- Parking features: Concrete, Oversized, Oversized Door
- Attached garage spaces: 3
Features
- Levels: Two
- Stories: 2
- Patio & porch: Patio
- Exterior features: Private Yard, Rain Gutters
- Fencing: Partial
Lot
- Size: 8,451 sqft
- Features: Landscaped, Level, Sprinklers In Front, Sprinklers In Rear
- Residential vegetation: Aspen
Details
- Parcel number: R0381806
- Zoning: SR Residential
- Special conditions: Standard
- Other equipment: Satellite Dish
Construction
Type & style
- Home type: SingleFamily
- Architectural style: Contemporary
- Property subtype: Single Family Residence
Materials
- Brick, Frame, Wood Siding
- Foundation: Slab
- Roof: Composition
Condition
- Updated/Remodeled
- Year built: 1997
Utilities & green energy
- Electric: 110V, 220 Volts, 220 Volts in Garage
- Sewer: Public Sewer
- Water: Public
- Utilities for property: Cable Available, Electricity Connected, Natural Gas Connected, Phone Available
Community & neighborhood
Security
- Security features: Carbon Monoxide Detector(s), Smoke Detector(s)
Location
- Region: Castle Rock
- Subdivision: The Meadows
HOA & financial
HOA
- Has HOA: Yes
- HOA fee: $235 semi-annually
- Amenities included: Clubhouse, Playground, Trail(s)
- Services included: Insurance, Maintenance Grounds, Recycling, Trash
- Association name: The Meadows Community
- Association phone: 303-420-4433
Other
Other facts
- Listing terms: Cash,Conventional,FHA,VA Loan
- Ownership: Individual
- Road surface type: Paved
Price history
| Date | Event | Price |
|---|---|---|
| 7/2/2025 | Sold | $699,000$219/sqft |
Source: | ||
| 6/2/2025 | Pending sale | $699,000$219/sqft |
Source: | ||
| 5/23/2025 | Price change | $699,000-3.6%$219/sqft |
Source: | ||
| 5/15/2025 | Price change | $725,000-1.9%$228/sqft |
Source: | ||
| 5/12/2025 | Price change | $739,000-0.7%$232/sqft |
Source: | ||
Public tax history
| Year | Property taxes | Tax assessment |
|---|---|---|
| 2025 | $4,225 -0.9% | $39,920 -9.7% |
| 2024 | $4,265 +32.7% | $44,200 -1% |
| 2023 | $3,215 -3.7% | $44,630 +41.1% |
Find assessor info on the county website
Neighborhood: The Meadows
Nearby schools
GreatSchools rating
- 6/10Meadow View Elementary SchoolGrades: PK-6Distance: 0.3 mi
- 5/10Castle Rock Middle SchoolGrades: 7-8Distance: 0.9 mi
- 8/10Castle View High SchoolGrades: 9-12Distance: 0.8 mi
Schools provided by the listing agent
- Elementary: Meadow View
- Middle: Castle Rock
- High: Castle View
- District: Douglas RE-1
Source: REcolorado. This data may not be complete. We recommend contacting the local school district to confirm school assignments for this home.
Get a cash offer in 3 minutes
Find out how much your home could sell for in as little as 3 minutes with a no-obligation cash offer.
Estimated market value$703,400
Get a cash offer in 3 minutes
Find out how much your home could sell for in as little as 3 minutes with a no-obligation cash offer.
Estimated market value
$703,400

