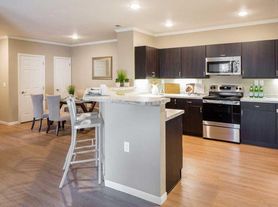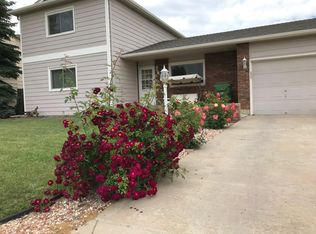great open floor plan, , large back yard huge basement 2 car garage,
near school , snow removal , landscape included , it is listed for sale but if we get a renter first great
12 months , no smokiing snow removal , landscaping included,
House for rent
Street View
Accepts Zillow applications
$2,450/mo
501 Yuma Ct, Fort Collins, CO 80525
3beds
3,304sqft
Price may not include required fees and charges.
Single family residence
Available now
Small dogs OK
Central air
In unit laundry
Attached garage parking
Forced air
What's special
- 18 days |
- -- |
- -- |
Travel times
Facts & features
Interior
Bedrooms & bathrooms
- Bedrooms: 3
- Bathrooms: 2
- Full bathrooms: 2
Heating
- Forced Air
Cooling
- Central Air
Appliances
- Included: Dishwasher, Dryer, Microwave, Oven, Refrigerator, Washer
- Laundry: In Unit
Features
- Flooring: Carpet, Hardwood, Tile
Interior area
- Total interior livable area: 3,304 sqft
Property
Parking
- Parking features: Attached
- Has attached garage: Yes
- Details: Contact manager
Features
- Exterior features: Heating system: Forced Air, Landscaping included in rent, Snow Removal included in rent
Details
- Parcel number: 9614107026
Construction
Type & style
- Home type: SingleFamily
- Property subtype: Single Family Residence
Community & HOA
Location
- Region: Fort Collins
Financial & listing details
- Lease term: 1 Year
Price history
| Date | Event | Price |
|---|---|---|
| 10/13/2025 | Listing removed | $575,000$174/sqft |
Source: | ||
| 9/30/2025 | Listed for rent | $2,450-2%$1/sqft |
Source: Zillow Rentals | ||
| 9/30/2025 | Listing removed | $2,500$1/sqft |
Source: Zillow Rentals | ||
| 9/3/2025 | Price change | $2,500-5.7%$1/sqft |
Source: Zillow Rentals | ||
| 7/31/2025 | Price change | $2,650-3.6%$1/sqft |
Source: Zillow Rentals | ||

