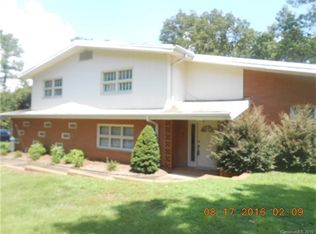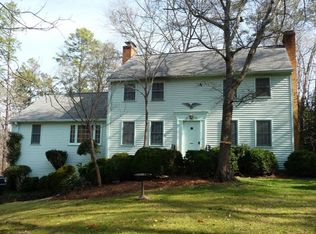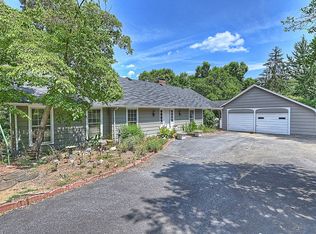French Provincial custom home by Coy Black veneered w/reclaimed brick from historic Concord church. Nestled in the most desirable area. Sited on a private lot, driveway off both Winfield Blvd & Hermitage Dr. A lovely courtyard greets you at the front door. As you enter, notice extensive custom details, formal hallways, living room, dining room & powder room. 9' ceilings w/unbelievable floors (recently finished hardwoods, travertine, marble and ceramic tile). Crowning touch (traditional den with cherry paneling, crown, chair rail, bookcases, wet bar & wood burning fireplace (custom mantle). Off the den is a large screened porch. The kitchen has custom built cabinets with a peninsula and a large picture window in breakfast room which allows a great view of the rear yard and gardens. The master suite (large/private with custom bath). Spacious 2nd & 3rd bedrooms w/Jack and Jill bath. Walkout basement with T&G paneling, terra cotta floors, fireplace, 4th bedroom, bath, laundry, family room.
This property is off market, which means it's not currently listed for sale or rent on Zillow. This may be different from what's available on other websites or public sources.


