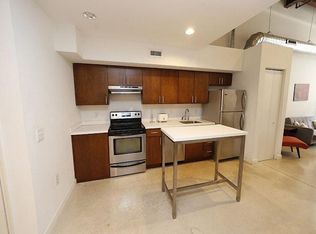Price shown is Base Rent. Residents are required to pay: At Application: Application Fee ($75.00/applicant, nonrefundable); At Move-in: Admin Fee ($150.00/unit); Security Deposit (Refundable) ($250.00/unit); Monthly: Cable TV ($80.00/unit); Pest Control ($5.00/unit); Trash-Doorstep ($30.00/unit); Trash-Hauling ($7.50/unit); Water/Sewer (usage-based); Electric-3rd Party (usage-based); Stormwater/Drainage ($1.18/unit); Utility-Billing Admin Fee ($4.83/unit); Trash Admin Fee ($1.70/unit); Renters Liability Insurance-3rd Party (varies). Please visit the property website for a full list of all optional and situational fees. Floor plans are artist's rendering. All dimensions are approximate. Actual product and specifications may vary in dimension or detail. Not all features are available in every rental home. Please see a representative for details.
LUXURY APARTMENTS IN DOWNTOWN DURHAM. Whetstone Has Everything You Need In A New Home!
We are now accepting in-person tours via scheduled appointments only. Our virtual tours are also available. Please schedule yours today. Whetstone offers residents all the perks of an urban lifestyle surrounded by the Southern charm and hospitality Durham is known for. This new apartment community delivers modern conveniences and designer finishes at every turn. Outdoor living options abound featuring a garden courtyard with grilling lounge and fireplace, stunning saltwater pool and al fresco dining areas. A state-of-art fitness center brings the outdoors inside with oversized floor-to-ceiling windows. Outdoor living options abound featuring a garden courtyard with grilling lounge and fireplace, a stunning saltwater pool with alfresco dining areas, and a pet park with agility equipment for our four-legged residents.
Apartment for rent
Special offer
$1,513/mo
501 Willard St APT 213, Durham, NC 27701
1beds
583sqft
Price may not include required fees and charges.
Apartment
Available Fri Aug 8 2025
Cats, dogs OK
-- A/C
In unit laundry
-- Parking
-- Heating
What's special
Oversized floor-to-ceiling windowsState-of-art fitness centerStunning saltwater poolAl fresco dining areas
- 9 days
- on Zillow |
- -- |
- -- |
Travel times
Looking to buy when your lease ends?
Consider a first-time homebuyer savings account designed to grow your down payment with up to a 6% match & 4.15% APY.
Facts & features
Interior
Bedrooms & bathrooms
- Bedrooms: 1
- Bathrooms: 1
- Full bathrooms: 1
Appliances
- Included: Dryer, Washer
- Laundry: In Unit
Interior area
- Total interior livable area: 583 sqft
Property
Parking
- Details: Contact manager
Features
- Stories: 4
- Exterior features: Adjustable Track Lighting, Business Center, Conference Room, Espresso Cabinets, Pet Park, Stainless Steel Appliances, TV Lounge
Construction
Type & style
- Home type: Apartment
- Property subtype: Apartment
Condition
- Year built: 2016
- Major remodel year: 2013
Building
Details
- Building name: Whetstone
Management
- Pets allowed: Yes
Community & HOA
Community
- Features: Fitness Center, Pool
HOA
- Amenities included: Fitness Center, Pool
Location
- Region: Durham
Financial & listing details
- Lease term: Available months 3,4,5,6,7,8,9,10,11,12,13,14,15
Price history
| Date | Event | Price |
|---|---|---|
| 7/5/2025 | Price change | $1,513-1.2%$3/sqft |
Source: Zillow Rentals | ||
| 7/3/2025 | Price change | $1,532+6.2%$3/sqft |
Source: Zillow Rentals | ||
| 7/1/2025 | Price change | $1,443-7.2%$2/sqft |
Source: Zillow Rentals | ||
| 6/27/2025 | Listed for rent | $1,555+26%$3/sqft |
Source: Zillow Rentals | ||
| 5/28/2025 | Listing removed | $1,234$2/sqft |
Source: Zillow Rentals | ||
Neighborhood: Downtown
There are 10 available units in this apartment building
- Special offer! Price shown is Base Rent, does not include non-optional fees and utilities. Review Building overview for details.
![[object Object]](https://photos.zillowstatic.com/fp/4593febb6b57bf5d6b62afcc24ad505a-p_i.jpg)
