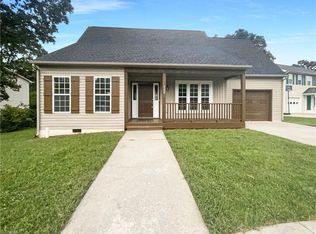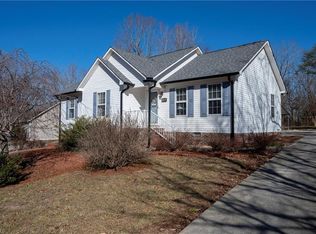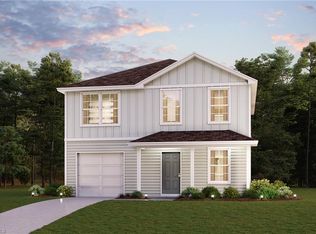Adorable 3 bed / 2 bath traditional home in Myers Park. Refreshingly neutral paint throughout the living room, kitchen and dining room, updated hardware in the kitchen with ample cabinet space, nice flooring, great natural light, large front porch perfect for a couple rocking chairs or a nice porch swing, back deck for entertaining, spacious fenced in back yard and much more! This home will NOT stay long, schedule a tour today! *We will be reviewing all offers on Monday, February 8th at 12:30pm.*
This property is off market, which means it's not currently listed for sale or rent on Zillow. This may be different from what's available on other websites or public sources.


