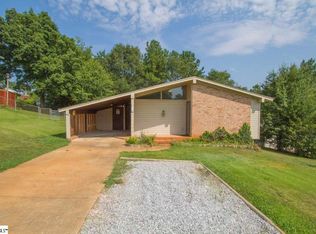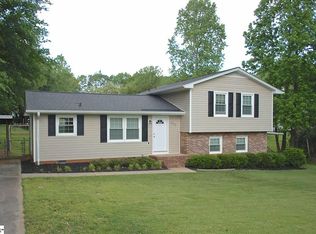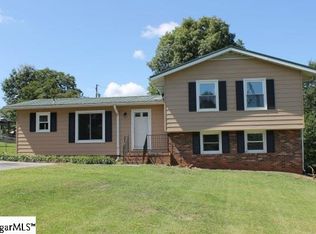Sold for $275,000
$275,000
501 Westchester Rd, Easley, SC 29640
4beds
1,171sqft
Single Family Residence
Built in 1972
0.3 Acres Lot
$271,500 Zestimate®
$235/sqft
$1,622 Estimated rent
Home value
$271,500
$231,000 - $320,000
$1,622/mo
Zestimate® history
Loading...
Owner options
Explore your selling options
What's special
This fantastic tri-level home features a roof and HVAC system (2016), along with solid surface countertops! The property includes a huge storage building/2-car garage (32x24), vaulted ceilings, a large flex room, a spacious laundry room, and a deck. Enjoy outdoor living on the screened-in porch.
Conveniently located in a great location near Greenville, Easley, Clemson, Anderson, and the beautiful Lakes Jocassee, Hartwell, and Keowee, you'll have quick access to all these destinations. All appliances are included, and there's no HOA.
If you have any questions or would like to schedule a showing, don't hesitate to reach out!
Zillow last checked: 8 hours ago
Listing updated: May 02, 2025 at 03:28pm
Listed by:
Melissa Bretagna 630-485-9301,
Epique Realty Inc
Bought with:
AGENT NONMEMBER
NONMEMBER OFFICE
Source: WUMLS,MLS#: 20280053 Originating MLS: Western Upstate Association of Realtors
Originating MLS: Western Upstate Association of Realtors
Facts & features
Interior
Bedrooms & bathrooms
- Bedrooms: 4
- Bathrooms: 2
- Full bathrooms: 2
- Main level bathrooms: 2
- Main level bedrooms: 3
Primary bedroom
- Level: Upper
- Dimensions: 11x12
Bedroom 2
- Level: Upper
- Dimensions: 10x11
Bedroom 3
- Level: Upper
- Dimensions: 9x10
Bedroom 4
- Level: Lower
- Dimensions: 13x12
Bonus room
- Level: Lower
- Dimensions: 19x12
Kitchen
- Level: Main
- Dimensions: 9x9
Laundry
- Level: Lower
- Dimensions: 13x7
Living room
- Level: Main
- Dimensions: 16x19
Screened porch
- Level: Main
- Dimensions: 9x15
Heating
- Electric, Forced Air
Cooling
- Central Air, Forced Air
Appliances
- Included: Electric Oven, Electric Range, Electric Water Heater, Microwave, Refrigerator
Features
- Ceiling Fan(s), Cathedral Ceiling(s), Smooth Ceilings, Solid Surface Counters
- Flooring: Vinyl, Wood
- Basement: Finished,Heated,Walk-Out Access,Crawl Space
Interior area
- Total structure area: 1,706
- Total interior livable area: 1,171 sqft
- Finished area above ground: 1,171
- Finished area below ground: 0
Property
Parking
- Total spaces: 2
- Parking features: Detached, Garage
- Garage spaces: 2
Features
- Levels: Two and One Half
- Patio & porch: Deck, Porch, Screened
- Exterior features: Deck
- Frontage length: No
Lot
- Size: 0.30 Acres
- Features: City Lot, Not In Subdivision
Details
- Parcel number: 500811557991
Construction
Type & style
- Home type: SingleFamily
- Architectural style: Traditional
- Property subtype: Single Family Residence
Materials
- Vinyl Siding
- Foundation: Basement, Crawlspace
- Roof: Architectural,Shingle
Condition
- Year built: 1972
Utilities & green energy
- Sewer: Public Sewer
- Water: Public
Community & neighborhood
Location
- Region: Easley
HOA & financial
HOA
- Has HOA: No
Other
Other facts
- Listing agreement: Exclusive Right To Sell
Price history
| Date | Event | Price |
|---|---|---|
| 5/2/2025 | Sold | $275,000-3.2%$235/sqft |
Source: | ||
| 3/1/2025 | Contingent | $283,999$243/sqft |
Source: | ||
| 2/2/2025 | Price change | $283,999-0.4%$243/sqft |
Source: | ||
| 11/17/2024 | Price change | $284,9990%$243/sqft |
Source: | ||
| 10/24/2024 | Price change | $285,000-1.7%$243/sqft |
Source: | ||
Public tax history
| Year | Property taxes | Tax assessment |
|---|---|---|
| 2024 | $2,701 +120.3% | $10,360 |
| 2023 | $1,226 -13.8% | $10,360 +162.9% |
| 2022 | $1,423 +2.7% | $3,940 -33.2% |
Find assessor info on the county website
Neighborhood: 29640
Nearby schools
GreatSchools rating
- 5/10West End Elementary SchoolGrades: PK-5Distance: 2.5 mi
- 4/10Richard H. Gettys Middle SchoolGrades: 6-8Distance: 2.7 mi
- 6/10Easley High SchoolGrades: 9-12Distance: 3.8 mi
Schools provided by the listing agent
- Elementary: West End Elem
- Middle: Richard H Gettys Middle
- High: Liberty High
Source: WUMLS. This data may not be complete. We recommend contacting the local school district to confirm school assignments for this home.
Get a cash offer in 3 minutes
Find out how much your home could sell for in as little as 3 minutes with a no-obligation cash offer.
Estimated market value$271,500
Get a cash offer in 3 minutes
Find out how much your home could sell for in as little as 3 minutes with a no-obligation cash offer.
Estimated market value
$271,500


