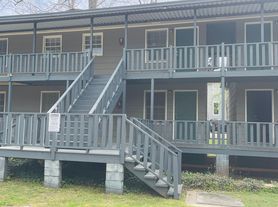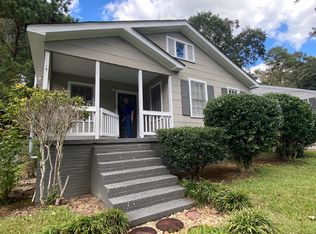Close to LaGrange College, one block in from the Thread - this unique home is built solid with top-line kitchen appliances and loads of fine features - large screened back porch in the midst of a gorgeous garden, three bedrooms with lovely garden views - all on an oversized corner lot with a front porch to view nature from, too! Washer/Dryer and carport are included, makes this home an excellent choice!
Credit Score 620+, pets are considered please inquire, first/last and security required. This is a non-smoking residence.
House for rent
Accepts Zillow applications
$2,100/mo
501 Waverly Way, Lagrange, GA 30240
3beds
1,545sqft
Price may not include required fees and charges.
Single family residence
Available Thu Jan 1 2026
Cats, small dogs OK
Central air
In unit laundry
Detached parking
Heat pump
What's special
Gorgeous gardenTop-line kitchen appliancesLarge screened back porchOversized corner lot
- 1 day |
- -- |
- -- |
Travel times
Facts & features
Interior
Bedrooms & bathrooms
- Bedrooms: 3
- Bathrooms: 2
- Full bathrooms: 2
Heating
- Heat Pump
Cooling
- Central Air
Appliances
- Included: Dishwasher, Dryer, Freezer, Microwave, Oven, Refrigerator, Washer
- Laundry: In Unit
Features
- Flooring: Hardwood, Tile
Interior area
- Total interior livable area: 1,545 sqft
Property
Parking
- Parking features: Detached
- Details: Contact manager
Details
- Parcel number: 0611C010004
Construction
Type & style
- Home type: SingleFamily
- Property subtype: Single Family Residence
Community & HOA
Location
- Region: Lagrange
Financial & listing details
- Lease term: 1 Year
Price history
| Date | Event | Price |
|---|---|---|
| 11/16/2025 | Listed for rent | $2,100$1/sqft |
Source: Zillow Rentals | ||
| 4/29/2025 | Sold | $287,500-1.7%$186/sqft |
Source: | ||
| 4/22/2025 | Pending sale | $292,500$189/sqft |
Source: | ||
| 4/14/2025 | Listed for sale | $292,500$189/sqft |
Source: | ||

