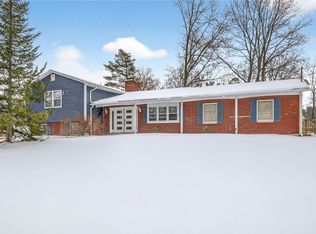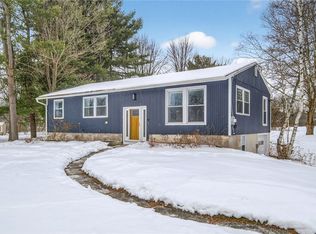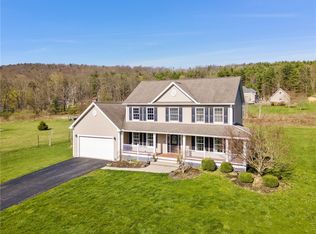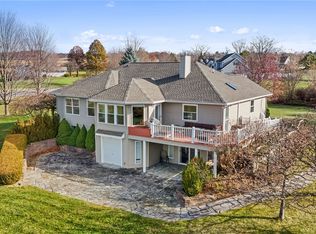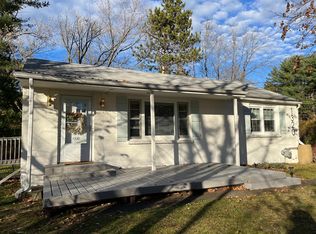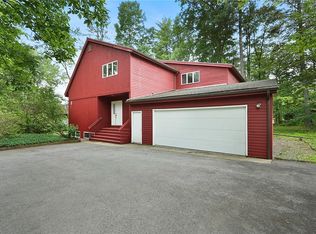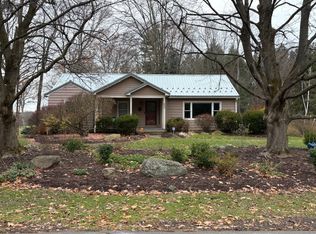A Rare Find in Northeast Ithaca with Space and Flexibility!
Welcome to 501 Warren Road, a spacious and versatile home tucked away on a quiet private lane in the highly desirable Northeast neighborhood. Just a short walk to the elementary and middle schools in the Ithaca City School District, this property combines convenience, privacy, and flexible living options for today’s lifestyle.
The main residence offers 4 bedrooms and 4 full baths, including two bedrooms and two full baths on the main level for easy living. Multiple options for home offices across both floors make working or studying from home seamless. The inviting living room features original built-ins and a cozy fireplace, while upstairs, an additional 2 bedrooms and full bath and a study are ideal for guests, teens, or a quiet getaway.
Adding even more value is a separate two-bedroom apartment with its own private entrance, and proximity to Cornell. The rental features spacious living that includes a full kitchen, living room, and dining area. Previously used as both a professional office and an income-producing rental, this flexible space can also serve as an in-law suite, guest quarters, or nanny suite. A private deck extends the apartment outdoors, creating a sunny retreat for morning coffee or evening relaxation.
And you don't want to miss the 3rd floor attic with all its potential, featuring an existing bedroom and bath suite!
On the lower level, you’ll find convenient under-house parking along with a finished workshop area perfect for hobbies, storage, or additional flexible use. Other highlights include a screened porch with a rustic outdoor fireplace for year round enjoyment and a large yard with plenty of room to garden, play, or simply enjoy the peaceful surroundings.
Set at the end of a cul-de-sac yet only minutes to Cornell, shopping, dining, and downtown Ithaca, 501 Warren Road is a unique opportunity. With its rare combination of location, flexible spaces, and potential income, this home is perfectly suited for families of all shapes and sizes.
Pending
$564,000
501 Warren Rd, Ithaca, NY 14850
4beds
4,184sqft
Single Family Residence
Built in 1938
0.81 Acres Lot
$-- Zestimate®
$135/sqft
$-- HOA
What's special
Cozy fireplaceFlexible spacesSeparate two-bedroom apartmentFinished workshop areaUnder-house parkingPrivate deckPeaceful surroundings
- 146 days |
- 34 |
- 0 |
Zillow last checked: 8 hours ago
Listing updated: January 22, 2026 at 08:15am
Listing by:
Warren Real Estate of Ithaca Inc. 607-257-0666,
Jill Burlington 607-592-0474
Source: NYSAMLSs,MLS#: R1639327 Originating MLS: Ithaca Board of Realtors
Originating MLS: Ithaca Board of Realtors
Facts & features
Interior
Bedrooms & bathrooms
- Bedrooms: 4
- Bathrooms: 4
- Full bathrooms: 4
- Main level bathrooms: 2
- Main level bedrooms: 2
Bedroom 1
- Level: First
Bedroom 2
- Level: First
Bedroom 3
- Level: Second
Bedroom 4
- Level: Second
Basement
- Level: Basement
Dining room
- Level: First
Kitchen
- Level: First
Heating
- Gas, Zoned, Baseboard, Electric, Hot Water
Cooling
- Zoned, Attic Fan, Window Unit(s), Wall Unit(s)
Appliances
- Included: Convection Oven, Dryer, Dishwasher, Free-Standing Range, Gas Cooktop, Disposal, Gas Oven, Gas Range, Gas Water Heater, Microwave, Oven, Range, Refrigerator, Washer
- Laundry: In Basement
Features
- Ceiling Fan(s), Den, Separate/Formal Dining Room, Entrance Foyer, Eat-in Kitchen, Separate/Formal Living Room, Guest Accommodations, Granite Counters, Home Office, Jetted Tub, Second Kitchen, Storage, Natural Woodwork, Loft, Main Level Primary, Primary Suite, Programmable Thermostat, Workshop
- Flooring: Hardwood, Tile, Varies, Vinyl
- Basement: Full,Partially Finished,Walk-Out Access
- Number of fireplaces: 1
Interior area
- Total structure area: 4,184
- Total interior livable area: 4,184 sqft
Property
Parking
- Total spaces: 2
- Parking features: Underground, Heated Garage, Storage, Workshop in Garage, Water Available, Driveway, Garage Door Opener, Shared Driveway
- Garage spaces: 2
Features
- Stories: 3
- Patio & porch: Deck, Patio, Porch, Screened
- Exterior features: Blacktop Driveway, Barbecue, Deck, Porch, Patio
- Fencing: Pet Fence
Lot
- Size: 0.81 Acres
- Dimensions: 155 x 165
- Features: Cul-De-Sac, Near Public Transit, Rectangular, Rectangular Lot, Secluded
Details
- Parcel number: 70.142
- Special conditions: Standard
Construction
Type & style
- Home type: SingleFamily
- Architectural style: Colonial
- Property subtype: Single Family Residence
Materials
- Frame, Wood Siding, Copper Plumbing
- Foundation: Stone
- Roof: Asphalt,Shingle
Condition
- Resale
- Year built: 1938
Utilities & green energy
- Electric: Circuit Breakers
- Sewer: Connected
- Water: Connected, Public
- Utilities for property: Cable Available, High Speed Internet Available, Sewer Connected, Water Connected
Green energy
- Energy efficient items: Appliances, HVAC
Community & HOA
Location
- Region: Ithaca
Financial & listing details
- Price per square foot: $135/sqft
- Tax assessed value: $530,000
- Annual tax amount: $12,083
- Date on market: 9/19/2025
- Cumulative days on market: 195 days
- Listing terms: Conventional
Estimated market value
Not available
Estimated sales range
Not available
Not available
Price history
Price history
| Date | Event | Price |
|---|---|---|
| 12/4/2025 | Pending sale | $564,000$135/sqft |
Source: | ||
| 9/30/2025 | Contingent | $564,000$135/sqft |
Source: | ||
| 9/19/2025 | Listed for sale | $564,000-5.2%$135/sqft |
Source: | ||
| 9/18/2025 | Listing removed | $595,000$142/sqft |
Source: | ||
| 7/22/2025 | Price change | $595,000-5.4%$142/sqft |
Source: | ||
Public tax history
Public tax history
| Year | Property taxes | Tax assessment |
|---|---|---|
| 2024 | -- | $530,000 +4.1% |
| 2023 | -- | $509,000 +9.9% |
| 2022 | -- | $463,000 +8.9% |
Find assessor info on the county website
BuyAbility℠ payment
Estimated monthly payment
Boost your down payment with 6% savings match
Earn up to a 6% match & get a competitive APY with a *. Zillow has partnered with to help get you home faster.
Learn more*Terms apply. Match provided by Foyer. Account offered by Pacific West Bank, Member FDIC.Climate risks
Neighborhood: Northeast Ithaca
Nearby schools
GreatSchools rating
- 9/10Northeast Elementary SchoolGrades: K-5Distance: 0.3 mi
- 5/10Dewitt Middle SchoolGrades: 6-8Distance: 0.5 mi
- 9/10Ithaca Senior High SchoolGrades: 9-12Distance: 2.1 mi
Schools provided by the listing agent
- Elementary: Northeast
- District: Ithaca
Source: NYSAMLSs. This data may not be complete. We recommend contacting the local school district to confirm school assignments for this home.
Open to renting?
Browse rentals near this home.- Loading
