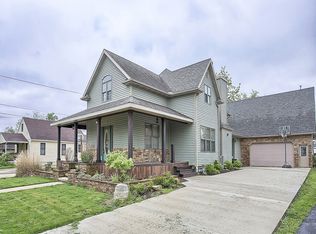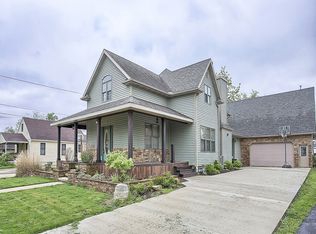Beautiful Home Loaded with Natural Woodwork! Hardwood Flooring throughout the main level. 8 inch Baseboard Trim and 9 foot Ceilings. Wood burning fireplace in the cozy Living Room. Large Dining Room with gorgeous built-in hutch. 2 huge main level Bedrooms. Oversized Family Room, 2 Bedrooms, a Full Bath and Walk-in storage closet on the 2nd level. There is a Sun Room off the main level. Full unfinished basement for extra storage. Attached deck, great for entertaining family and friends. Hot tub and above ground pool included. There is a 24x28 detached garage. Updates include roof 2011, windows and furnace 2008, AC 2017, water heater 2011, washer 2017, dryer 2014 and refrigerator 2018. Sit on the open front porch and enjoy the outside freshness. Kitchen has been upgraded. This home has much to offer. Call for an appointment to view this fantastic home.
This property is off market, which means it's not currently listed for sale or rent on Zillow. This may be different from what's available on other websites or public sources.


