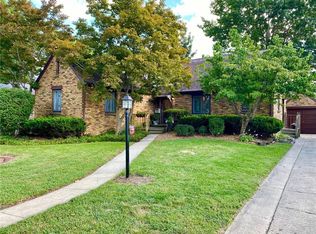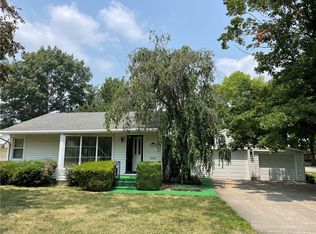Take a look at this lovely home in the historic Lumpkin Heights neighborhood. This home is situated near the heart of town with excellent curb appeal. The exterior features a great outdoor patio area as well as newer replacement windows in 2020. On the interior, the living room has many storage options with the spacious built in. The kitchen has updated ceramic tile as well as newer appliances. The mechanicals of this home have been updated such as the boiler heat (2020), HVAC and hot water heater (2018). Schedule a tour today!
This property is off market, which means it's not currently listed for sale or rent on Zillow. This may be different from what's available on other websites or public sources.


